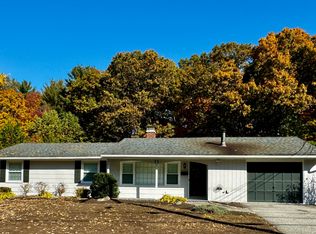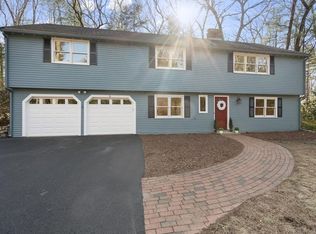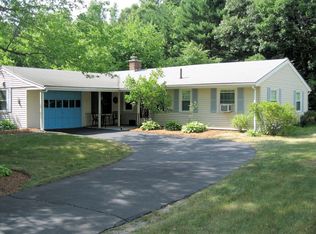Spacious 3 bedroom, 1.5 bathroom Campanelli Ranch nestled in established Nobscot neighborhood, with easy access to all major routes, shopping, top-rated district schools, Garden in the Woods nature preserve, and MORE- coming soon to market!
This property is off market, which means it's not currently listed for sale or rent on Zillow. This may be different from what's available on other websites or public sources.


