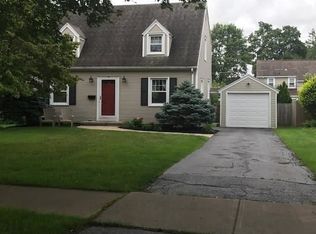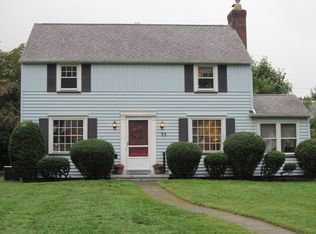Sweet vinyl-sided Colonial located toward the end of a quiet, dead-end neighborhood street. Hardwood flooring throughout. Newer windows throughout most. Brand new furnace to be installed week of 7/20. Central air. Living room features wood burning fireplace and built-ins. Kitchen has porcelain plank flooring, ample cupboard space with all appliances, including washer/dryer in basement. Very spacious master bedroom! Heated sunroom just off dining area with access to fully fenced backyard containing privacy landscaping, urban apple trees, blackberries & raspberries. Large shed attached to back of garage provides endless opportunities for workshop or extra storage. Single layer roof appx 12 yrs old, less than 1 yr over sunroom. Water heater 2 yrs new. Close proximity to Irondequoit High School, Briarwood School, Wegmans, restaurants and more. Seller will be reviewing offers Tues July 21st at 3 PM.
This property is off market, which means it's not currently listed for sale or rent on Zillow. This may be different from what's available on other websites or public sources.

