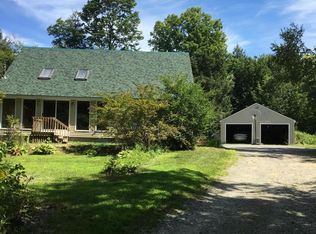Closed
$305,000
69 E Pond Road, Oakland, ME 04963
3beds
1,275sqft
Single Family Residence
Built in 1965
5.4 Acres Lot
$312,200 Zestimate®
$239/sqft
$1,920 Estimated rent
Home value
$312,200
$247,000 - $396,000
$1,920/mo
Zestimate® history
Loading...
Owner options
Explore your selling options
What's special
Welcome to your easy living and peaceful escape in Oakland, Maine! Set on 5.4 wooded acres, this well cared for 3-bedroom, 1-bathroom home offers the perfect blend of privacy, space, and functionality of single-floor living. Whether you're looking for your first home, downsizing, or simply searching for a great spot in central Maine, this property delivers comfort and charm in a beautiful rural setting.
Inside, you'll find an inviting functional layout with a bright living area, a kitchen featuring ample cabinetry and counter space, and a dining area ideal for everyday living or entertaining. Bedrooms are generously sized with spacious closets, and the full bath is centrally located for convenience.
The 2-car attached garage provides direct access to the home perfect for Maine winters. Plus, a full basement offering excellent storage or potential for future finishing. Outside, the expansive acreage gives you plenty of room for gardening, recreation, or even starting a small homestead. Snowmobile trails, public boat launch, and Camp Manitou all within walking distance.
Enjoy the tranquility of country living while being just a short drive to downtown Oakland, local lakes, trails, and I-95. This is your opportunity to own a private slice of Maine with room to grow.
Don't miss out and schedule your private showing today!
Zillow last checked: 8 hours ago
Listing updated: September 25, 2025 at 05:14am
Listed by:
Integrity Homes Real Estate Group, PC
Bought with:
Meservier & Associates
Source: Maine Listings,MLS#: 1628621
Facts & features
Interior
Bedrooms & bathrooms
- Bedrooms: 3
- Bathrooms: 1
- Full bathrooms: 1
Primary bedroom
- Level: First
Bedroom 2
- Level: First
Bedroom 3
- Level: First
Dining room
- Level: First
Kitchen
- Level: First
Laundry
- Level: First
Living room
- Level: First
Heating
- Baseboard, Hot Water, Wood Stove
Cooling
- Window Unit(s)
Appliances
- Included: Dryer, Microwave, Electric Range, Refrigerator, Washer
Features
- 1st Floor Primary Bedroom w/Bath, Bathtub, One-Floor Living, Shower
- Flooring: Vinyl, Hardwood, Linoleum
- Basement: Interior Entry,Full,Unfinished
- Number of fireplaces: 1
Interior area
- Total structure area: 1,275
- Total interior livable area: 1,275 sqft
- Finished area above ground: 1,275
- Finished area below ground: 0
Property
Parking
- Total spaces: 2
- Parking features: Paved, 1 - 4 Spaces
- Attached garage spaces: 2
Features
- Patio & porch: Deck, Porch
- Has view: Yes
- View description: Trees/Woods
Lot
- Size: 5.40 Acres
- Features: Near Golf Course, Near Public Beach, Rural, Level, Open Lot, Landscaped, Wooded
Details
- Additional structures: Shed(s)
- Parcel number: OAKLM040L046
- Zoning: Rural
- Other equipment: Internet Access Available
Construction
Type & style
- Home type: SingleFamily
- Architectural style: Ranch
- Property subtype: Single Family Residence
Materials
- Wood Frame, Vinyl Siding
- Roof: Metal
Condition
- Year built: 1965
Utilities & green energy
- Electric: Circuit Breakers, Generator Hookup
- Sewer: Private Sewer
- Water: Private, Well
- Utilities for property: Utilities On
Community & neighborhood
Community
- Community features: Clubhouse
Location
- Region: Oakland
Other
Other facts
- Road surface type: Paved
Price history
| Date | Event | Price |
|---|---|---|
| 9/8/2025 | Sold | $305,000-6.2%$239/sqft |
Source: | ||
| 7/29/2025 | Pending sale | $325,000$255/sqft |
Source: | ||
| 7/16/2025 | Price change | $325,000-4.1%$255/sqft |
Source: | ||
| 7/10/2025 | Price change | $339,000-2.9%$266/sqft |
Source: | ||
| 6/30/2025 | Listed for sale | $349,000+45.4%$274/sqft |
Source: | ||
Public tax history
| Year | Property taxes | Tax assessment |
|---|---|---|
| 2024 | $2,257 +12% | $154,400 +10.4% |
| 2023 | $2,015 -2.2% | $139,900 +16.8% |
| 2022 | $2,061 +4.9% | $119,800 |
Find assessor info on the county website
Neighborhood: 04963
Nearby schools
GreatSchools rating
- 7/10Williams Elementary SchoolGrades: 3-5Distance: 3.8 mi
- 7/10Messalonskee Middle SchoolGrades: 6-8Distance: 3.8 mi
- 7/10Messalonskee High SchoolGrades: 9-12Distance: 3.5 mi

Get pre-qualified for a loan
At Zillow Home Loans, we can pre-qualify you in as little as 5 minutes with no impact to your credit score.An equal housing lender. NMLS #10287.
