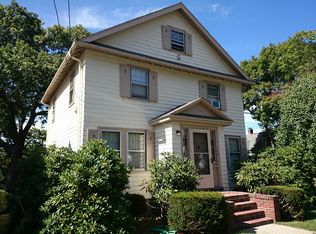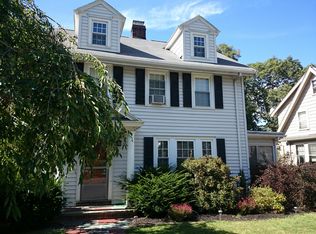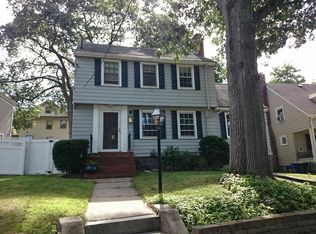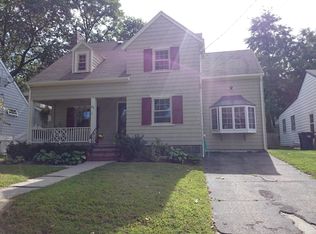Open House 10/27 11am-1pm. Don't miss this one! Beautiful Dutch Colonial in one of West Roxbury's most sought after neighborhoods. Lovely brick fireplace living room, leading out to delightful sun room. Gumwood molding throughout the 1st floor. Fabulous dining room with corner hutch demonstrates the attention to detail. The gorgeous center island kitchen is the focal point of the 1st floor. Magnificent granite counters, maple cabinets, stainless steel appliances and radiant floor heat punctuate the home. Upstairs features 3 bedrooms. Master has door leading to potential private deck. Wonderful backyard for entertaining on the deck or lower stone patio. PLUS! As a bonus. This home boasts a partially finished basement as TV room, as well as a walk up skylight featured unfinished attic for your potential 4th bedroom or office. Ten minute walk to Centre St. and its many restaurants and shops and commuter rail. Easy access to VFW Parkway.
This property is off market, which means it's not currently listed for sale or rent on Zillow. This may be different from what's available on other websites or public sources.



