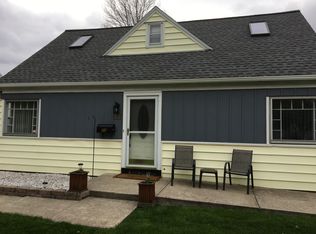Freshly painted interior and exterior! New high end laminate flooring in the living room and 1st floor bedrooms. Architectural roof, vinyl sided, vinyl windows, and oversized garage. Square footage measured by the seller.
This property is off market, which means it's not currently listed for sale or rent on Zillow. This may be different from what's available on other websites or public sources.
