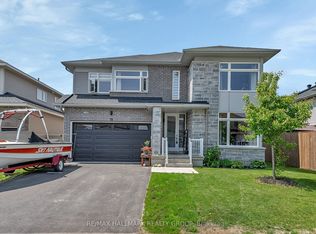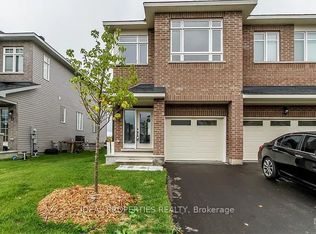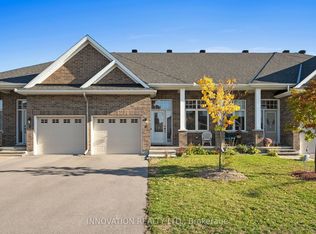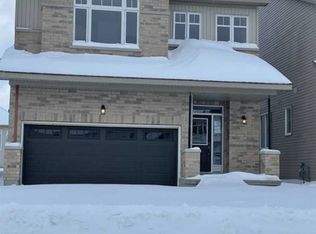Brand new 4 bedrm + den single-family home on a rare Premium lot backing a future pond! Welcoming foyer leading to a main level den/office. Formal dining rm, & stunning Great room spanning 2 levels with a wall of windows flanking the modern gas f/p. Gorgeous kitchen with upgraded cabinetry, breakfast bar, butler pantry, &eating area overlooking the yard. Large mudroom area with Laundry. Beautiful hardwd staircase with upgraded railings leads upstairs to the master retreat with walk-in closet, & 5-pce ensuite including double sinks, upgraded soaker tub & glass surround shower. The main bath & 3 guest bedrms complete this level. The unfinished lower level is awaiting your design ideas. Just 20 minutes from the west end of Ottawa. Carleton Landing is an entirely new community of newly built homes and only a 17-minute drive from Kanata. A nice place to visit... a great place to call home... No conveyance of written offers until Feb 17 @10am. NO REAR NEIGHBOURS
This property is off market, which means it's not currently listed for sale or rent on Zillow. This may be different from what's available on other websites or public sources.



