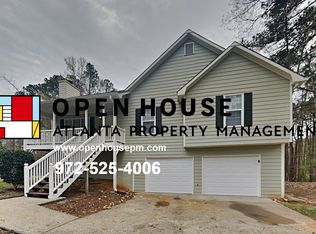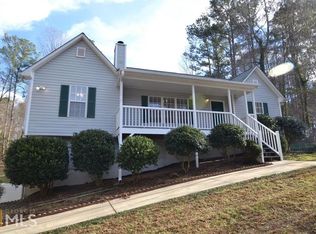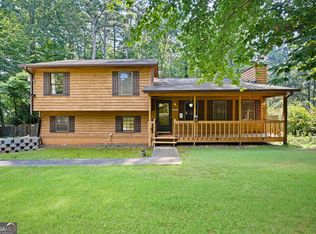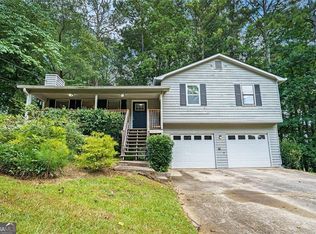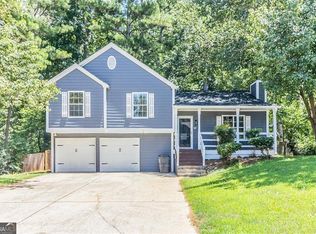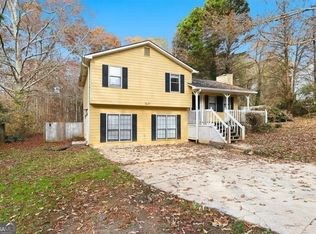This 3-bedroom, 2-bath home in Dallas, Georgia, located in the highly rated East Paulding High School district, offers the perfect blend of privacy, convenience, and value. The main level features a vaulted family room with fireplace, bright eat-in kitchen with stainless-steel appliances, pantry, and abundant cabinetry, plus a spacious primary suite with walk-in closet and private bath. A partially finished basement provides flexible space for a home gym, office, or theater room. Enjoy outdoor living in the fenced backyard on a large, level 0.77-acre lot—ideal for pets, gardens, or play. Recent upgrades include a new HVAC system, furnace, and garage door openers. Move-in ready and priced below appraised value, this home is a rare find offering one-level living, a fenced yard, and no HOA restrictions—all in the sought-after Paulding County school district.
Active under contract
$290,000
69 Due West Pass, Dallas, GA 30157
3beds
1,878sqft
Est.:
Single Family Residence, Residential
Built in 1996
0.77 Acres Lot
$288,400 Zestimate®
$154/sqft
$-- HOA
What's special
Partially finished basementFenced backyardSpacious primary suiteFlexible spaceBright eat-in kitchenStainless-steel appliancesWalk-in closet
- 38 days |
- 869 |
- 59 |
Likely to sell faster than
Zillow last checked: 8 hours ago
Listing updated: November 19, 2025 at 08:09am
Listing Provided by:
Stafford Weber,
Dorsey Alston Realtors,
Rebecca Kubin,
Dorsey Alston Realtors
Source: FMLS GA,MLS#: 7675647
Facts & features
Interior
Bedrooms & bathrooms
- Bedrooms: 3
- Bathrooms: 2
- Full bathrooms: 2
- Main level bathrooms: 2
- Main level bedrooms: 3
Rooms
- Room types: Bonus Room
Primary bedroom
- Features: Master on Main, Roommate Floor Plan
- Level: Master on Main, Roommate Floor Plan
Bedroom
- Features: Master on Main, Roommate Floor Plan
Primary bathroom
- Features: Soaking Tub, Tub/Shower Combo
Dining room
- Features: Open Concept
Kitchen
- Features: Breakfast Bar, Cabinets Other
Heating
- Central
Cooling
- Central Air
Appliances
- Included: Dishwasher, Gas Range, Microwave
- Laundry: In Hall
Features
- High Speed Internet, Recessed Lighting, Walk-In Closet(s)
- Flooring: Hardwood, Luxury Vinyl
- Windows: Insulated Windows
- Basement: Driveway Access,Partial,Walk-Out Access
- Number of fireplaces: 1
- Fireplace features: Family Room, Masonry
- Common walls with other units/homes: No Common Walls
Interior area
- Total structure area: 1,878
- Total interior livable area: 1,878 sqft
- Finished area above ground: 1,356
Video & virtual tour
Property
Parking
- Total spaces: 2
- Parking features: Garage, Garage Faces Front, Level Driveway
- Garage spaces: 2
- Has uncovered spaces: Yes
Accessibility
- Accessibility features: None
Features
- Levels: One
- Stories: 1
- Patio & porch: Front Porch
- Exterior features: Balcony, Private Yard, Rain Gutters, No Dock
- Pool features: None
- Spa features: None
- Fencing: Chain Link
- Has view: Yes
- View description: Neighborhood
- Waterfront features: None
- Body of water: None
Lot
- Size: 0.77 Acres
- Features: Back Yard, Cul-De-Sac, Front Yard, Landscaped, Level
Details
- Additional structures: None
- Parcel number: 034882
- Other equipment: None
- Horse amenities: None
Construction
Type & style
- Home type: SingleFamily
- Architectural style: Traditional
- Property subtype: Single Family Residence, Residential
Materials
- Vinyl Siding
- Foundation: None
- Roof: Composition
Condition
- Resale
- New construction: No
- Year built: 1996
Utilities & green energy
- Electric: None
- Sewer: Septic Tank
- Water: Public
- Utilities for property: Cable Available, Electricity Available, Natural Gas Available, Phone Available, Water Available
Green energy
- Energy efficient items: None
- Energy generation: None
Community & HOA
Community
- Features: None
- Security: Fire Alarm
- Subdivision: Due West Pass Crossing
HOA
- Has HOA: No
Location
- Region: Dallas
Financial & listing details
- Price per square foot: $154/sqft
- Tax assessed value: $328,950
- Annual tax amount: $3,161
- Date on market: 11/3/2025
- Cumulative days on market: 37 days
- Electric utility on property: Yes
- Road surface type: Asphalt
Estimated market value
$288,400
$274,000 - $303,000
$1,714/mo
Price history
Price history
| Date | Event | Price |
|---|---|---|
| 11/4/2025 | Listed for sale | $290,000-7.9%$154/sqft |
Source: | ||
| 7/31/2025 | Listing removed | $315,000$168/sqft |
Source: | ||
| 7/31/2025 | Listed for sale | $315,000$168/sqft |
Source: | ||
| 7/17/2025 | Pending sale | $315,000$168/sqft |
Source: | ||
| 7/3/2025 | Price change | $315,000-3.1%$168/sqft |
Source: | ||
Public tax history
Public tax history
| Year | Property taxes | Tax assessment |
|---|---|---|
| 2025 | $3,273 +1.4% | $131,580 +3.6% |
| 2024 | $3,227 +4.1% | $127,064 +6.8% |
| 2023 | $3,101 +9.9% | $118,956 +22.5% |
Find assessor info on the county website
BuyAbility℠ payment
Est. payment
$1,677/mo
Principal & interest
$1391
Property taxes
$184
Home insurance
$102
Climate risks
Neighborhood: 30157
Nearby schools
GreatSchools rating
- 6/10Roland W. Russom Elementary SchoolGrades: PK-5Distance: 4.1 mi
- 6/10East Paulding Middle SchoolGrades: 6-8Distance: 2.6 mi
- 4/10East Paulding High SchoolGrades: 9-12Distance: 2.2 mi
Schools provided by the listing agent
- Elementary: WC Abney
- Middle: East Paulding
- High: East Paulding
Source: FMLS GA. This data may not be complete. We recommend contacting the local school district to confirm school assignments for this home.
- Loading
