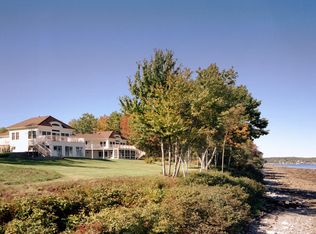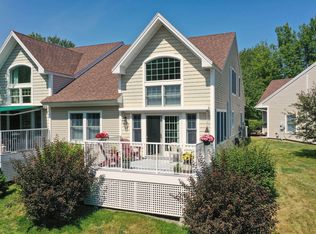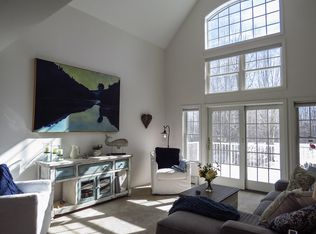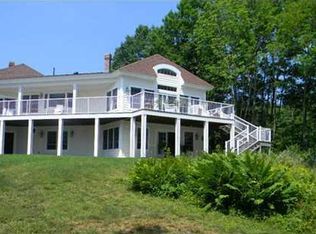Closed
$550,000
69 Dockside Lane #22, Belfast, ME 04915
4beds
2,128sqft
Condominium
Built in 2002
-- sqft lot
$553,500 Zestimate®
$258/sqft
$-- Estimated rent
Home value
$553,500
Estimated sales range
Not available
Not available
Zestimate® history
Loading...
Owner options
Explore your selling options
What's special
Calling all artists, writers, sailors & hosts of weekend guests! You will want to see this unique condo unit before you stop looking for a new home in Belfast. Crosby Manor Estates is an oceanfront condo community built on the land between the original manor house, a summer cottage created by the granddaughter of Maine's Governor William G. Crosby, and the shore of Penobscot Bay. Access to the ocean is provided by a 310' pier, ramp and float, & several boat moorings available to owners. With a bungee cord you can attach your sea kayak to the pier for a quick get-away, or moor your boat in the bay & tie up your tender boat at the float. This condo development consists of 37 units thoughtfully placed on the land, and close to the vibrant year-round downtown area. The unit at 69 Dockside Lane has amenities other units in the group do not. There are two art studios upstairs, sharing a half bath; the original carpeting has been replaced with wood flooring on the stairs and throughout the second floor; a propane fireplace/stove has glass on 3 sides to allow fire viewing from any location; the primary full bath was renovated adding white subway tiles. There is even a seasonal view of the ocean from an easterly window in the living room. The home itself is well suited for hosting a committee meeting, an intimate musical performance, or a soiree or reception because it has soaring cathedral ceilings in the living room area, massive windows, & lots of open space. The kitchen has granite countertops, high end cabinets,& a long Silestone quartz topped island suitable as a dining bar with swivel stools or a cooking adventure with plenty of space for ingredients and home-made pasta production. With a first floor bedroom/bathroom suite this unit is suited for folks in every age group. Come take a walk to the gazebo and pier, gaze out to sea, & imagine how easier your life will be living here.
Zillow last checked: 8 hours ago
Listing updated: June 09, 2025 at 11:49am
Listed by:
Better Homes & Gardens Real Estate/The Masiello Group
Bought with:
Camden Coast Real Estate
Source: Maine Listings,MLS#: 1619036
Facts & features
Interior
Bedrooms & bathrooms
- Bedrooms: 4
- Bathrooms: 4
- Full bathrooms: 2
- 1/2 bathrooms: 2
Bedroom 1
- Features: Closet, Full Bath
- Level: First
Bedroom 2
- Features: Balcony/Deck, Closet, Double Vanity, Full Bath
- Level: Second
Bedroom 3
- Features: Above Garage, Half Bath, Skylight
- Level: Second
Dining room
- Features: Formal
- Level: First
Family room
- Features: Cathedral Ceiling(s)
- Level: First
Kitchen
- Features: Eat-in Kitchen, Kitchen Island
- Level: First
Living room
- Features: Cathedral Ceiling(s), Gas Fireplace
- Level: First
Heating
- Baseboard, Hot Water, Zoned, Stove, Space Heater
Cooling
- Other
Appliances
- Included: Dishwasher, Disposal, Dryer, Electric Range, Refrigerator, Washer
Features
- 1st Floor Bedroom, Bathtub, One-Floor Living, Shower, Storage, Walk-In Closet(s), Primary Bedroom w/Bath
- Flooring: Vinyl, Wood
- Windows: Double Pane Windows
- Has fireplace: No
Interior area
- Total structure area: 2,128
- Total interior livable area: 2,128 sqft
- Finished area above ground: 2,128
- Finished area below ground: 0
Property
Parking
- Total spaces: 1
- Parking features: Paved, 1 - 4 Spaces, On Site, Garage Door Opener, Heated Garage
- Attached garage spaces: 1
Accessibility
- Accessibility features: Level Entry
Features
- Patio & porch: Deck
- Has view: Yes
- View description: Fields, Scenic, Trees/Woods
- Body of water: Penobscot Bay
- Frontage length: Waterfrontage: 675,Waterfrontage Shared: 675
Lot
- Size: 21 Acres
- Features: Near Shopping, Near Town, Landscaped
Details
- Zoning: Residential 1
- Other equipment: Internet Access Available
Construction
Type & style
- Home type: Condo
- Architectural style: Contemporary
- Property subtype: Condominium
Materials
- Wood Frame, Vinyl Siding
- Foundation: Slab
- Roof: Pitched,Shingle
Condition
- Year built: 2002
Utilities & green energy
- Electric: Circuit Breakers
- Sewer: Public Sewer
- Water: Public
Green energy
- Energy efficient items: Ceiling Fans
Community & neighborhood
Location
- Region: Belfast
- Subdivision: Crosby Manor Estates
HOA & financial
HOA
- Has HOA: Yes
- HOA fee: $575 monthly
Other
Other facts
- Road surface type: Paved
Price history
| Date | Event | Price |
|---|---|---|
| 6/3/2025 | Sold | $550,000-7.6%$258/sqft |
Source: | ||
| 4/24/2025 | Pending sale | $595,000$280/sqft |
Source: | ||
| 4/14/2025 | Listed for sale | $595,000$280/sqft |
Source: | ||
Public tax history
Tax history is unavailable.
Neighborhood: 04915
Nearby schools
GreatSchools rating
- 7/10Captain Albert W. Stevens SchoolGrades: PK-5Distance: 1.2 mi
- 4/10Troy A Howard Middle SchoolGrades: 6-8Distance: 1.8 mi
- 6/10Belfast Area High SchoolGrades: 9-12Distance: 1.8 mi

Get pre-qualified for a loan
At Zillow Home Loans, we can pre-qualify you in as little as 5 minutes with no impact to your credit score.An equal housing lender. NMLS #10287.



