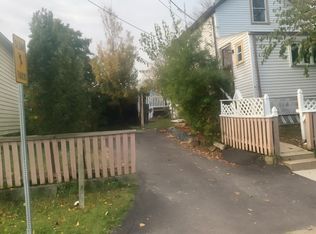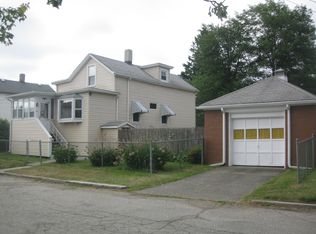OPEN HOUSE SAT: 12- 1:30PM Completely renovated cottage in the heart of the Maplewood. 3 bedrooms 2 full baths, Bamboo Hardwood floors throughout. Fully insulated. Smudge free black stainless steel appliances for easy maintenance. Central heat and AC. New wiring and plumbing and more. A must see!
This property is off market, which means it's not currently listed for sale or rent on Zillow. This may be different from what's available on other websites or public sources.


