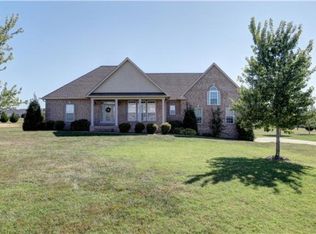Stunning all brick home,4br,3bath,custom cabinets,hardwood,tile,granite,open floor plan,stone FP,large storage area under home,upgrades galore a must see in this upscale subdivision min. to I65 all this plus it sits on a lovely level 1acr lot
This property is off market, which means it's not currently listed for sale or rent on Zillow. This may be different from what's available on other websites or public sources.
