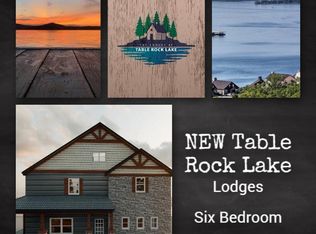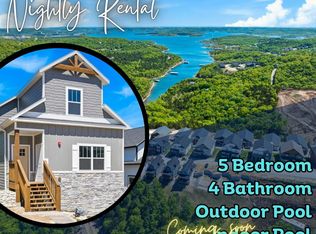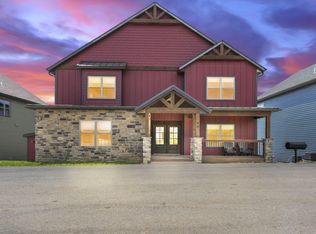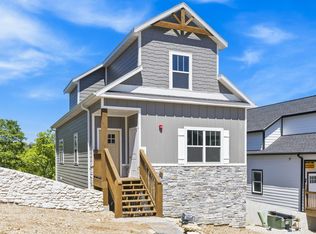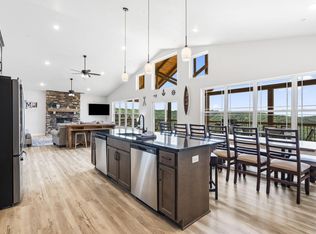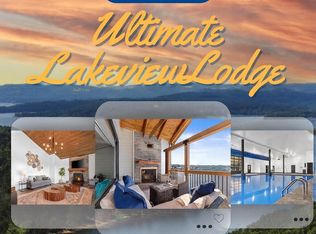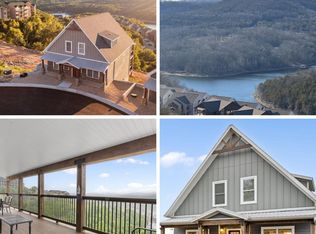Motivated Seller - Open to Creative Financing!Step into luxury and opportunity with this fully furnished, 7-bedroom, 7-bathroom lodge at the highly sought-after Lodges at Table Rock Lake. Perfectly positioned to capture breathtaking panoramic views of Table Rock Lake, this stunning property is more than just a vacation home--it's an income-generating investment waiting to be added to your portfolio.Designed for comfort and unforgettable experiences, this spacious lodge features upscale furnishings, a fully equipped kitchen, and multiple gathering spaces ideal for entertaining or relaxing after a day of adventure. Guests will love the resort-style community pool, proximity to Silver Dollar City, Indian Point Marina, and quick access to Branson's iconic 76 Strip. Whether you're looking to expand your short-term rental portfolio or secure a dream family retreat, this turn-key lodge is a rare find--and the seller is ready to make a deal. Don't miss this incredible opportunity!
Active
$895,000
69 David Shawn Drive, Indian Point, MO 65616
7beds
4,192sqft
Est.:
Condominium
Built in 2021
-- sqft lot
$836,800 Zestimate®
$214/sqft
$489/mo HOA
What's special
- 248 days |
- 93 |
- 0 |
Zillow last checked: 8 hours ago
Listing updated: November 14, 2025 at 11:04am
Listed by:
Tracey Lynne Lightfoot 417-251-3039,
Ozark Mountain Realty Group, LLC,
Bradley H. Youngblood PC 417-335-0993,
Ozark Mountain Realty Group, LLC
Source: SOMOMLS,MLS#: 60291235
Tour with a local agent
Facts & features
Interior
Bedrooms & bathrooms
- Bedrooms: 7
- Bathrooms: 7
- Full bathrooms: 7
Rooms
- Room types: Master Bedroom, Foyer, Living Areas (2)
Heating
- Central, Electric
Cooling
- Central Air, Ceiling Fan(s)
Appliances
- Included: Electric Cooktop, Free-Standing Electric Oven, Dryer, Microwave, Refrigerator, Electric Water Heater, Dishwasher
- Laundry: Main Level, W/D Hookup
Features
- Tray Ceiling(s), Internet - Cable, Granite Counters
- Flooring: Carpet, Other
- Windows: Double Pane Windows
- Has basement: No
- Has fireplace: Yes
- Fireplace features: Living Room, Electric
Interior area
- Total structure area: 4,192
- Total interior livable area: 4,192 sqft
- Finished area above ground: 4,192
- Finished area below ground: 0
Property
Parking
- Parking features: Parking Space
Features
- Levels: Two
- Stories: 2
- Patio & porch: Covered, Deck
- Exterior features: Rain Gutters, Cable Access
- Pool features: Indoor, In Ground
- Has view: Yes
- View description: Panoramic, Lake
- Has water view: Yes
- Water view: Lake
Lot
- Size: 4,356 Square Feet
Details
- Parcel number: 129.032001001001.087
Construction
Type & style
- Home type: Condo
- Property subtype: Condominium
Materials
- Lap Siding
- Roof: Composition
Condition
- Year built: 2021
Utilities & green energy
- Sewer: Private Sewer
- Water: Public
Community & HOA
Community
- Security: Smoke Detector(s), Fire Sprinkler System
- Subdivision: Crowne View Estates
HOA
- Services included: Play Area, Clubhouse, Trash, Pool, Snow Removal, Maintenance Grounds, Common Area Maintenance
- HOA phone: 417-386-4207
- Second HOA fee: $489 monthly
Location
- Region: Branson
Financial & listing details
- Price per square foot: $214/sqft
- Tax assessed value: $557,000
- Annual tax amount: $7,705
- Date on market: 4/7/2025
- Listing terms: Cash,Conventional
- Road surface type: Asphalt
Estimated market value
$836,800
$795,000 - $879,000
$5,001/mo
Price history
Price history
| Date | Event | Price |
|---|---|---|
| 4/7/2025 | Listed for sale | $895,000$214/sqft |
Source: | ||
Public tax history
Public tax history
| Year | Property taxes | Tax assessment |
|---|---|---|
| 2024 | $7,706 +0.1% | $147,990 |
| 2023 | $7,695 | $147,990 +4704.9% |
| 2022 | -- | $3,080 |
Find assessor info on the county website
BuyAbility℠ payment
Est. payment
$5,459/mo
Principal & interest
$4292
HOA Fees
$489
Other costs
$679
Climate risks
Neighborhood: 65616
Nearby schools
GreatSchools rating
- NAReeds Spring Primary SchoolGrades: PK-1Distance: 5.9 mi
- 3/10Reeds Spring Middle SchoolGrades: 7-8Distance: 5.6 mi
- 5/10Reeds Spring High SchoolGrades: 9-12Distance: 5.4 mi
Schools provided by the listing agent
- Elementary: Reeds Spring
- Middle: Reeds Spring
- High: Reeds Spring
Source: SOMOMLS. This data may not be complete. We recommend contacting the local school district to confirm school assignments for this home.
- Loading
- Loading
