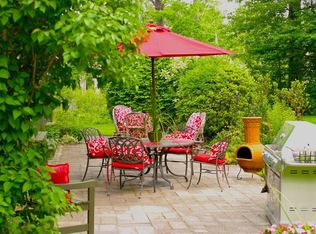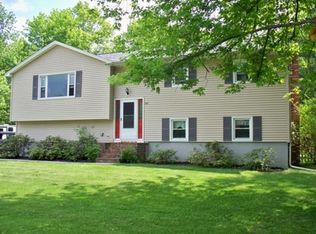Closed
Listed by:
Rebecca Woodard,
Blue Ridge Real Estate
Bought with: Four Seasons Sotheby's Int'l Realty
$335,000
69 David Road, Rutland Town, VT 05701
3beds
3,024sqft
Ranch
Built in 1970
0.57 Acres Lot
$344,400 Zestimate®
$111/sqft
$3,596 Estimated rent
Home value
$344,400
$179,000 - $668,000
$3,596/mo
Zestimate® history
Loading...
Owner options
Explore your selling options
What's special
Welcome to Rutland Town Living! Enjoy the benefits of low property taxes and school choice for high school in this spacious ranch-style home, ideally situated on over half an acre. Step inside to a bright and open layout featuring a kitchen that flows into the dining area and a sunny solarium—perfect for morning coffee or relaxing with a good book. The living room boasts a large bay window and a cozy brick fireplace with a propane insert. The primary suite includes a private ¾ bathroom, while two additional bedrooms are serviced by a second ¾ bath. One of the bedrooms offers direct access to the solarium through sliding doors—great for guests, a home office, or a flex space. You'll love the slate-tiled mudroom entry from the attached two-car garage, complete with pantry storage and laundry hookups just off the kitchen for everyday convenience. Need more space? Head downstairs to a huge finished family room with a second brick fireplace—ideal for entertaining, a game room, or a home theater. With over half an acre of land, this home offers plenty of room to enjoy the outdoors in a peaceful, sought-after location. Sold in AS IS condition.
Zillow last checked: 8 hours ago
Listing updated: May 30, 2025 at 01:13pm
Listed by:
Rebecca Woodard,
Blue Ridge Real Estate
Bought with:
Karen Heath
Four Seasons Sotheby's Int'l Realty
Source: PrimeMLS,MLS#: 5036018
Facts & features
Interior
Bedrooms & bathrooms
- Bedrooms: 3
- Bathrooms: 3
- 3/4 bathrooms: 2
- 1/2 bathrooms: 1
Heating
- Oil, Baseboard, Hot Water
Cooling
- None
Appliances
- Included: Gas Range, Refrigerator
- Laundry: Laundry Hook-ups, 1st Floor Laundry
Features
- Ceiling Fan(s), Dining Area, Hearth, Kitchen/Dining
- Flooring: Carpet, Laminate, Vinyl
- Basement: Concrete Floor,Finished,Full,Interior Stairs,Storage Space,Interior Access,Basement Stairs,Interior Entry
- Number of fireplaces: 1
- Fireplace features: Gas, 1 Fireplace
Interior area
- Total structure area: 3,404
- Total interior livable area: 3,024 sqft
- Finished area above ground: 1,724
- Finished area below ground: 1,300
Property
Parking
- Total spaces: 2
- Parking features: Paved
- Garage spaces: 2
Features
- Levels: One
- Stories: 1
- Patio & porch: Covered Porch
- Exterior features: Garden
- Has view: Yes
- View description: Mountain(s)
- Frontage length: Road frontage: 143
Lot
- Size: 0.57 Acres
- Features: Country Setting, Level, Near Hospital
Details
- Parcel number: 54317110801
- Zoning description: Res
Construction
Type & style
- Home type: SingleFamily
- Architectural style: Ranch
- Property subtype: Ranch
Materials
- Wood Frame
- Foundation: Poured Concrete
- Roof: Architectural Shingle
Condition
- New construction: No
- Year built: 1970
Utilities & green energy
- Electric: 200+ Amp Service, Circuit Breakers
- Sewer: Private Sewer, Septic Tank
- Utilities for property: Cable Available, Propane, Phone Available
Community & neighborhood
Location
- Region: Rutland
Price history
| Date | Event | Price |
|---|---|---|
| 5/30/2025 | Sold | $335,000-1.4%$111/sqft |
Source: | ||
| 4/12/2025 | Listed for sale | $339,900+193%$112/sqft |
Source: | ||
| 6/17/1987 | Sold | $116,000$38/sqft |
Source: Public Record Report a problem | ||
Public tax history
| Year | Property taxes | Tax assessment |
|---|---|---|
| 2024 | -- | $213,300 |
| 2023 | -- | $213,300 |
| 2022 | -- | $213,300 |
Find assessor info on the county website
Neighborhood: 05701
Nearby schools
GreatSchools rating
- 7/10Rutland Town Elementary SchoolGrades: PK-8Distance: 2 mi
Schools provided by the listing agent
- Elementary: Rutland Town School
Source: PrimeMLS. This data may not be complete. We recommend contacting the local school district to confirm school assignments for this home.
Get pre-qualified for a loan
At Zillow Home Loans, we can pre-qualify you in as little as 5 minutes with no impact to your credit score.An equal housing lender. NMLS #10287.

