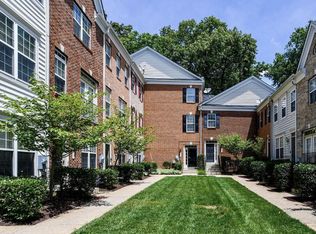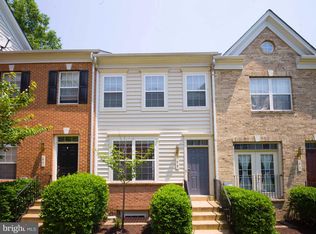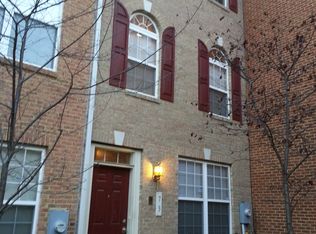Sold for $456,000 on 02/14/25
$456,000
69 Danbury St SW, Washington, DC 20032
3beds
1,412sqft
Townhouse
Built in 2006
640 Square Feet Lot
$452,200 Zestimate®
$323/sqft
$3,120 Estimated rent
Home value
$452,200
$425,000 - $484,000
$3,120/mo
Zestimate® history
Loading...
Owner options
Explore your selling options
What's special
Welcome to this stunning 3-bedroom, 3.5-bathroom end-unit townhouse in the highly sought-after Danbury Station community of Southwest Washington, D.C. With three fully finished levels, a 1-car garage, and modern updates throughout, this home perfectly balances style, comfort, and convenience. Flooded with natural light from its many windows, this home feels bright and welcoming. The spacious kitchen is a chef’s dream, offering ample space for a breakfast table, an island for additional prep, and brand-new stainless steel appliances. Just off the kitchen, step onto your private balcony—the perfect spot for your morning coffee, relaxing afternoons, or hosting friends. This home has been meticulously updated, featuring new hardwood flooring on the main level, plush carpeting in the bedrooms, a fresh coat of paint throughout, and a brand-new washer and dryer, making it truly move-in ready. Centrally located, this home offers seamless access to major routes like 295 and 495, ensuring easy commutes to Reagan National Airport, Andrews Air Force Base, MGM National Harbor, The Wharf, Navy Yard, Downtown D.C., and Alexandria. With its modern updates, abundant natural light, and unbeatable location, this property is a true gem. Don’t miss your opportunity—schedule a tour today and see all this remarkable home has to offer!
Zillow last checked: 8 hours ago
Listing updated: March 11, 2025 at 05:30am
Listed by:
Jason Cohen 202-957-6060,
Compass
Bought with:
Drew Hopley, SP200201373
Keller Williams Realty Centre
Source: Bright MLS,MLS#: DCDC2173700
Facts & features
Interior
Bedrooms & bathrooms
- Bedrooms: 3
- Bathrooms: 4
- Full bathrooms: 3
- 1/2 bathrooms: 1
- Main level bathrooms: 1
Basement
- Area: 576
Heating
- Forced Air, Natural Gas
Cooling
- Central Air, Electric
Appliances
- Included: Electric Water Heater
Features
- Basement: Finished
- Has fireplace: No
Interior area
- Total structure area: 1,728
- Total interior livable area: 1,412 sqft
- Finished area above ground: 1,152
- Finished area below ground: 260
Property
Parking
- Total spaces: 1
- Parking features: Garage Door Opener, Garage Faces Rear, Storage, Attached, Driveway
- Attached garage spaces: 1
- Has uncovered spaces: Yes
Accessibility
- Accessibility features: None
Features
- Levels: Three
- Stories: 3
- Pool features: None
Lot
- Size: 640 sqft
- Features: Unknown Soil Type
Details
- Additional structures: Above Grade, Below Grade
- Parcel number: 6201//0885
- Zoning: NA
- Special conditions: Standard
Construction
Type & style
- Home type: Townhouse
- Architectural style: Contemporary
- Property subtype: Townhouse
Materials
- Brick
- Foundation: Block
Condition
- New construction: No
- Year built: 2006
Utilities & green energy
- Sewer: Public Sewer
- Water: Public
Community & neighborhood
Location
- Region: Washington
- Subdivision: Congress Heights
HOA & financial
HOA
- Has HOA: Yes
- HOA fee: $160 monthly
Other
Other facts
- Listing agreement: Exclusive Right To Sell
- Ownership: Fee Simple
Price history
| Date | Event | Price |
|---|---|---|
| 2/14/2025 | Sold | $456,000+1.4%$323/sqft |
Source: | ||
| 2/10/2025 | Contingent | $449,900$319/sqft |
Source: | ||
| 1/9/2025 | Listed for sale | $449,900+23.9%$319/sqft |
Source: | ||
| 9/11/2015 | Listing removed | $2,100$1/sqft |
Source: Owner | ||
| 8/25/2015 | Listed for rent | $2,100+16.7%$1/sqft |
Source: Anacostia River Realty | ||
Public tax history
| Year | Property taxes | Tax assessment |
|---|---|---|
| 2025 | $3,075 +4.6% | $361,770 +4.6% |
| 2024 | $2,939 +4.8% | $345,710 +4.8% |
| 2023 | $2,803 +10.9% | $329,780 +10.9% |
Find assessor info on the county website
Neighborhood: Bellevue
Nearby schools
GreatSchools rating
- 5/10Leckie Education CampusGrades: PK-8Distance: 0.2 mi
- 2/10Ballou High SchoolGrades: 9-12Distance: 0.9 mi
- 3/10Hart Middle SchoolGrades: 6-8Distance: 0.9 mi
Schools provided by the listing agent
- District: District Of Columbia Public Schools
Source: Bright MLS. This data may not be complete. We recommend contacting the local school district to confirm school assignments for this home.

Get pre-qualified for a loan
At Zillow Home Loans, we can pre-qualify you in as little as 5 minutes with no impact to your credit score.An equal housing lender. NMLS #10287.


