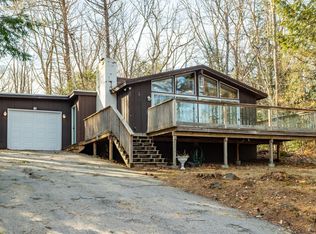Closed
Listed by:
Karen Sousa,
BHHS Verani Londonderry Cell:603-493-6815
Bought with: Foundation Brokerage Group
$769,900
69 Damsite Road, Barnstead, NH 03225
2beds
1,918sqft
Ranch
Built in 2000
0.39 Acres Lot
$798,300 Zestimate®
$401/sqft
$2,594 Estimated rent
Home value
$798,300
$750,000 - $854,000
$2,594/mo
Zestimate® history
Loading...
Owner options
Explore your selling options
What's special
This WATERFRONT home with DOCK is a rare opportunity! Located in the heart of the lakes region on Locke Lake. This airy bright open concept living home is a true gem! The view welcomes you as you enter the property from the road. Upon entering the home you will find soaring ceilings giving the open concept living space and open airy feel and is highlighted by a fp and hardwood flrs throughout the first flr. A wall of glass doors frames the view for a year round enjoyment of nature's artwork. The cozy 3 season porch is the perfect place to relax and unwind. 2 bdrms and a full size bathroom complete this level. Following the hardwood stairs to the lower level, you will find another open concept living space with corner fireplace, a bonus room (currently used as a guest room) half bath and laundry/storage/mech rm. Another wall of glass doors leads to a patio setting with a useful kitchen like set up and hot tub area which overlooks the private grassy area, private beach and dock. The property has beautiful landscaping and a shed for additional storage. A charming white picket fence highlights the stone walkway leading to the grassy area. The homes design features an abundance of storage option and tops it off with a 22x22 side entry garage with an walk up useful storage space which can be accessed from inside the home. The property is part of the Locke Lake Assoc. which includes many recreational features. This home checks so many boxes for a lake enthusiasts!
Zillow last checked: 8 hours ago
Listing updated: May 21, 2024 at 07:55am
Listed by:
Karen Sousa,
BHHS Verani Londonderry Cell:603-493-6815
Bought with:
Michelle M Soucy
Foundation Brokerage Group
Source: PrimeMLS,MLS#: 4987269
Facts & features
Interior
Bedrooms & bathrooms
- Bedrooms: 2
- Bathrooms: 2
- Full bathrooms: 1
- 1/2 bathrooms: 1
Heating
- Propane, Hot Water
Cooling
- Central Air
Appliances
- Included: Dishwasher, Dryer, Microwave, Electric Range, Refrigerator, Washer, Instant Hot Water
- Laundry: Laundry Hook-ups, In Basement
Features
- Cathedral Ceiling(s), Cedar Closet(s), Ceiling Fan(s), Kitchen Island, Kitchen/Dining, Kitchen/Living, Natural Light, Programmable Thermostat
- Flooring: Hardwood, Manufactured, Tile
- Windows: Blinds
- Basement: Climate Controlled,Daylight,Finished,Full,Insulated,Interior Stairs,Storage Space,Sump Pump,Walkout,Interior Access,Exterior Entry,Walk-Out Access
- Attic: Walk-up
- Number of fireplaces: 2
- Fireplace features: Gas, 2 Fireplaces
Interior area
- Total structure area: 2,080
- Total interior livable area: 1,918 sqft
- Finished area above ground: 1,040
- Finished area below ground: 878
Property
Parking
- Total spaces: 2
- Parking features: Paved, Driveway
- Garage spaces: 2
- Has uncovered spaces: Yes
Accessibility
- Accessibility features: 1st Floor Full Bathroom, 1st Floor Hrd Surfce Flr
Features
- Levels: Two
- Stories: 2
- Patio & porch: Patio, Enclosed Porch
- Exterior features: Deck, Garden, Private Dock
- Has spa: Yes
- Spa features: Heated
- Fencing: Partial
- Has view: Yes
- View description: Water, Lake
- Has water view: Yes
- Water view: Water,Lake
- Waterfront features: Beach Access, Lake Access, Lake Front, Waterfront
- Body of water: Locke Lake
Lot
- Size: 0.39 Acres
- Features: Deed Restricted, Landscaped, Recreational, Sloped, Wooded
Details
- Parcel number: BRNDM00039L000033S000001
- Zoning description: 208 LO
Construction
Type & style
- Home type: SingleFamily
- Architectural style: Raised Ranch
- Property subtype: Ranch
Materials
- Vinyl Siding
- Foundation: Concrete
- Roof: Asphalt Shingle
Condition
- New construction: No
- Year built: 2000
Utilities & green energy
- Electric: Circuit Breakers
- Sewer: Septic Design Available, Septic Tank
- Utilities for property: Propane
Community & neighborhood
Security
- Security features: Smoke Detector(s)
Location
- Region: Center Barnstead
HOA & financial
Other financial information
- Additional fee information: Fee: $580
Other
Other facts
- Road surface type: Dirt
Price history
| Date | Event | Price |
|---|---|---|
| 5/21/2024 | Sold | $769,900+2.7%$401/sqft |
Source: | ||
| 3/12/2024 | Pending sale | $749,900$391/sqft |
Source: | ||
| 3/12/2024 | Contingent | $749,900$391/sqft |
Source: | ||
| 3/7/2024 | Listed for sale | $749,900+125.2%$391/sqft |
Source: | ||
| 7/9/2015 | Sold | $333,000+0%$174/sqft |
Source: Public Record Report a problem | ||
Public tax history
| Year | Property taxes | Tax assessment |
|---|---|---|
| 2024 | $10,838 +15% | $664,500 +1.2% |
| 2023 | $9,427 +32.9% | $656,900 +100.1% |
| 2022 | $7,091 -1.3% | $328,300 +0.4% |
Find assessor info on the county website
Neighborhood: 03225
Nearby schools
GreatSchools rating
- 5/10Barnstead Elementary SchoolGrades: PK-8Distance: 2.5 mi
- 4/10Prospect Mountain High SchoolGrades: 9-12Distance: 4.2 mi
- NAProspect Mountain High SchoolGrades: 9-12Distance: 4.2 mi
Schools provided by the listing agent
- District: Barnstead Sch District SAU #86
Source: PrimeMLS. This data may not be complete. We recommend contacting the local school district to confirm school assignments for this home.
Get pre-qualified for a loan
At Zillow Home Loans, we can pre-qualify you in as little as 5 minutes with no impact to your credit score.An equal housing lender. NMLS #10287.
