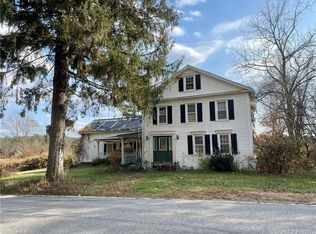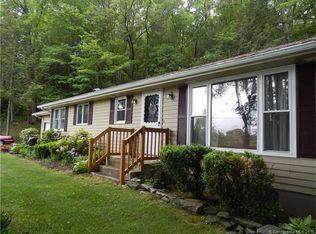Sold for $228,000 on 02/12/24
$228,000
69 Crystal Lake Road, Ellington, CT 06029
3beds
1,392sqft
Single Family Residence
Built in 1948
2.45 Acres Lot
$356,600 Zestimate®
$164/sqft
$2,463 Estimated rent
Home value
$356,600
$332,000 - $382,000
$2,463/mo
Zestimate® history
Loading...
Owner options
Explore your selling options
What's special
Charming Cape Cod home on 2.45 acres close to Crystal Lake. Large oversized insulated 20x 23 garage with electricity. Hookups for generator or compressor. Spacious loft above for plenty of storage and new garage door. Spacious eat-in kitchen with skylights and vaulted ceiling. Gas stove and large pantry. Living/dining room is pellet stove ready. Full bath off living room has new vinyl floor and new toilet. First floor primary bedroom has skylight and large closet. Another full bath off family room on main level with new toilet. Family room has french doors out to large deck. Two additional bedrooms on upper level with electric heat. Interior has been freshly painted. New Vinyl siding and roof. New furnace and pipes have been updated. New sump pump. Most windows are thermopane. Large Barnyard storage shed with electricity and lights which can be used for storage, man-cave or she-shed. Great for outdoor entertaining. Fire pit in yard. Enjoy the quiet of 2.45 acres and the wildlife that visits. Two driveways(one to garage and one on side of house) Original house is 1948. Addition is 1988 and garage is 1990.
Zillow last checked: 8 hours ago
Listing updated: February 23, 2024 at 09:02pm
Listed by:
Lisa Pekala 860-965-7796,
Century 21 Clemens Group 860-563-0021
Bought with:
Rick A. McCullough, REB.0792951
R.A. McCullough Homes, LLC
Source: Smart MLS,MLS#: 170617328
Facts & features
Interior
Bedrooms & bathrooms
- Bedrooms: 3
- Bathrooms: 2
- Full bathrooms: 2
Primary bedroom
- Features: Skylight
- Level: Main
Bedroom
- Features: Wall/Wall Carpet
- Level: Upper
Bedroom
- Features: Skylight, Wall/Wall Carpet
- Level: Upper
Bathroom
- Features: Tub w/Shower, Vinyl Floor
- Level: Main
Bathroom
- Features: Tub w/Shower, Vinyl Floor
- Level: Main
Dining room
- Features: Slate Floor
- Level: Main
Family room
- Features: Skylight
- Level: Main
Kitchen
- Features: Skylight, Vaulted Ceiling(s)
- Level: Main
Living room
- Level: Main
Heating
- Baseboard, Electric, Oil
Cooling
- Ceiling Fan(s)
Appliances
- Included: Gas Range, Washer, Dryer, Water Heater
- Laundry: Main Level
Features
- Basement: Full,Concrete,Dirt Floor
- Attic: Crawl Space,None
- Has fireplace: No
Interior area
- Total structure area: 1,392
- Total interior livable area: 1,392 sqft
- Finished area above ground: 1,392
Property
Parking
- Total spaces: 1
- Parking features: Detached, Garage Door Opener, Gravel
- Garage spaces: 1
- Has uncovered spaces: Yes
Features
- Patio & porch: Deck
Lot
- Size: 2.45 Acres
- Features: Corner Lot, Wooded
Details
- Additional structures: Shed(s)
- Parcel number: 1619327
- Zoning: RAR
Construction
Type & style
- Home type: SingleFamily
- Architectural style: Cape Cod
- Property subtype: Single Family Residence
Materials
- Vinyl Siding, Aluminum Siding
- Foundation: Concrete Perimeter, Stone
- Roof: Asphalt
Condition
- New construction: No
- Year built: 1948
Utilities & green energy
- Sewer: Septic Tank
- Water: Well
- Utilities for property: Cable Available
Community & neighborhood
Community
- Community features: Basketball Court, Lake, Playground
Location
- Region: Ellington
- Subdivision: Crystal Lake
Price history
| Date | Event | Price |
|---|---|---|
| 2/12/2024 | Sold | $228,000-8.8%$164/sqft |
Source: | ||
| 1/12/2024 | Pending sale | $249,900$180/sqft |
Source: | ||
| 1/5/2024 | Listed for sale | $249,900+110%$180/sqft |
Source: | ||
| 7/1/2015 | Sold | $119,000-0.8%$85/sqft |
Source: | ||
| 5/16/2015 | Listed for sale | $119,900$86/sqft |
Source: Sentry Real Estate #G10046557 Report a problem | ||
Public tax history
| Year | Property taxes | Tax assessment |
|---|---|---|
| 2025 | $5,433 +3.1% | $146,450 |
| 2024 | $5,272 +5% | $146,450 |
| 2023 | $5,023 +5.5% | $146,450 |
Find assessor info on the county website
Neighborhood: 06029
Nearby schools
GreatSchools rating
- 8/10Crystal Lake SchoolGrades: PK-6Distance: 1.1 mi
- 7/10Ellington Middle SchoolGrades: 7-8Distance: 4.4 mi
- 9/10Ellington High SchoolGrades: 9-12Distance: 3.4 mi

Get pre-qualified for a loan
At Zillow Home Loans, we can pre-qualify you in as little as 5 minutes with no impact to your credit score.An equal housing lender. NMLS #10287.
Sell for more on Zillow
Get a free Zillow Showcase℠ listing and you could sell for .
$356,600
2% more+ $7,132
With Zillow Showcase(estimated)
$363,732
