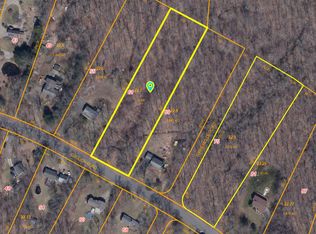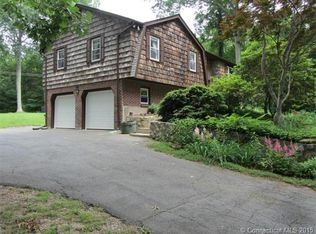Welcome Home To This Clean Georgian Colonial Set On 2 Acres In Quiet Cul-De-Sac. The Main Level Features Living Room, Family Room With Adjoining Sunroom, Kitchen/Dining Room Combination And Half Bath. Upper Floor Features 4 Bedrooms Including Master Bedroom With Master Bath And Second Full Bath. Step Outside Into The Spacious Private Backyard For Family Fun And Gatherings. The Full Dry Basement Can Be Used As Storage Or Finished As Desired. This Property Is Located Close To Both Colchester And Hebron Centers And The Airline Trail. Seller is willing to include New Paint and Carpet in all Bedrooms in purchase price (within reason). Bring Your Finishing Touches To Make This Your Forever Home.
This property is off market, which means it's not currently listed for sale or rent on Zillow. This may be different from what's available on other websites or public sources.


