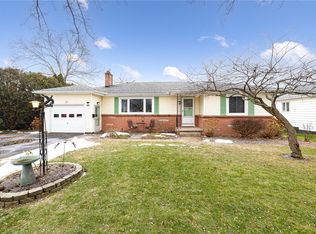Opportunity knocks ... This home is a rare find with tons of potential! Unique floor plan that offers the ability for additional living space. Currently being used as a two-bedroom with 2 full baths. Dining room with closet area can be converted into third bedroom. Master bedroom with private full bath. Basement area has egress windows and walk out. This area could easily be converted for additional living space making this home almost 2000 sq ft. Floor plan allows for private entrance to basement area which gives the possibilities of in-law or teen suite. Great curb appeal! This home awaits your finishing touches. * COVID-19, Please do not schedule or attend showings if anyone in your party exhibits cold/flu-like symptoms or has been exposed to the virus.
This property is off market, which means it's not currently listed for sale or rent on Zillow. This may be different from what's available on other websites or public sources.
