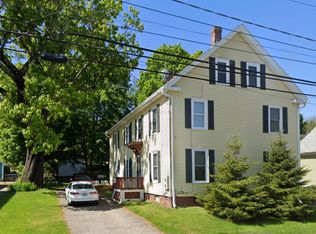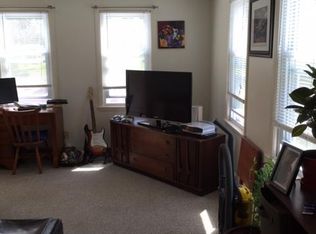Closed
Listed by:
Andrew Samonas,
Samonas Realty, LLC 603-319-8100
Bought with: KW Coastal and Lakes & Mountains Realty/Rochester
$645,000
69 Court Street, Dover, NH 03820
5beds
2,800sqft
Multi Family
Built in 1860
-- sqft lot
$656,800 Zestimate®
$230/sqft
$2,846 Estimated rent
Home value
$656,800
$611,000 - $709,000
$2,846/mo
Zestimate® history
Loading...
Owner options
Explore your selling options
What's special
When you think of building equity in one of the fastest growing cities in New Hampshire, look no further than 69-71 Court Street, steps from Downtown Dover! A properly renovated, maintained, and managed duplex presents a wonderful alternative for those looking at smaller single-family homes or condos! With two completely separated living spaces, there is no reason NOT to consider this an entry point into your property ownership story. Each side has been thoughtfully redone to allow owners to set-it-and-forget-it. What does that mean exactly? Well- you have got new countertops, new cabinets, new paint, new windows, new W/D, new flooring, and new half bathrooms. In addition, the utilities are separated and conveniently placed on the respective sides of each basement. Looking for some outdoor space to enjoy this Summer and Fall? A small patio off the rear of each unit welcomes you to grill and relax before taking a stroll on local walking and cycling trails. This is a calling to reduce your overall cost of living and make Dover, a historic but budding waterfront community, your new home! Showings begin immediately with a 24-hour notice, to be respectful to tenants in place.
Zillow last checked: 8 hours ago
Listing updated: August 13, 2025 at 01:27pm
Listed by:
Andrew Samonas,
Samonas Realty, LLC 603-319-8100
Bought with:
The Zoeller Group
KW Coastal and Lakes & Mountains Realty/Rochester
Source: PrimeMLS,MLS#: 5048013
Facts & features
Interior
Bedrooms & bathrooms
- Bedrooms: 5
- Bathrooms: 2
- Full bathrooms: 2
Heating
- Natural Gas, Baseboard, Zoned
Cooling
- None
Features
- Basement: Bulkhead,Concrete Floor,Exterior Stairs,Interior Stairs,Storage Space,Interior Access,Interior Entry
Interior area
- Total structure area: 3,752
- Total interior livable area: 2,800 sqft
- Finished area above ground: 2,800
- Finished area below ground: 0
Property
Parking
- Parking features: Paved
Features
- Levels: 3
- Frontage length: Road frontage: 80
Lot
- Size: 0.29 Acres
- Features: City Lot, Curbing, Wooded
Details
- Zoning description: RM-U
Construction
Type & style
- Home type: MultiFamily
- Property subtype: Multi Family
Materials
- Wood Frame, Vinyl Siding
- Foundation: Concrete, Fieldstone, Stone
- Roof: Asphalt Shingle
Condition
- New construction: No
- Year built: 1860
Utilities & green energy
- Electric: 200+ Amp Service
- Sewer: Public Sewer
- Water: Public
- Utilities for property: Cable, Gas at Street, Fiber Optic Internt Avail
Community & neighborhood
Location
- Region: Dover
Price history
| Date | Event | Price |
|---|---|---|
| 8/13/2025 | Sold | $645,000+2.5%$230/sqft |
Source: | ||
| 6/23/2025 | Listed for sale | $629,000$225/sqft |
Source: | ||
| 4/8/2024 | Listing removed | -- |
Source: Zillow Rentals | ||
| 3/7/2024 | Listed for rent | $2,300+27.8%$1/sqft |
Source: Zillow Rentals | ||
| 1/8/2021 | Listing removed | -- |
Source: Zillow Rental Manager | ||
Public tax history
Tax history is unavailable.
Neighborhood: 03820
Nearby schools
GreatSchools rating
- 4/10Woodman Park SchoolGrades: PK-4Distance: 0.7 mi
- 5/10Dover Middle SchoolGrades: 5-8Distance: 1 mi
- NADover Senior High SchoolGrades: 9-12Distance: 1.1 mi
Schools provided by the listing agent
- Elementary: Woodman Park Elementary School
- Middle: Dover Middle School
- High: Dover High School
Source: PrimeMLS. This data may not be complete. We recommend contacting the local school district to confirm school assignments for this home.

Get pre-qualified for a loan
At Zillow Home Loans, we can pre-qualify you in as little as 5 minutes with no impact to your credit score.An equal housing lender. NMLS #10287.
Sell for more on Zillow
Get a free Zillow Showcase℠ listing and you could sell for .
$656,800
2% more+ $13,136
With Zillow Showcase(estimated)
$669,936
