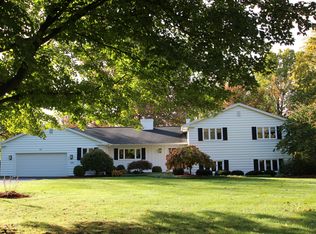Unique opportunity for lovely gracious living in one of Pittsford's desirable neighborhoods. From the picture windows overlooking the large manicured lawn and the golf course beyond, to the flowing room layout. Backing to Irondequoit Country Club, just a few minutes' drive to the historic Pittsford Village and convenient to shopping and services. Bright and spacious, with all four levels above ground, including a large finished basement. Updated and well-maintained home with five bedrooms, additional bedroom and office in the lower level. A special sunroom where you'll feel like you are sitting among the tree branches. Come and tour this home, it could be your future! Open house 9/24 from 1:00-2:30pm.
This property is off market, which means it's not currently listed for sale or rent on Zillow. This may be different from what's available on other websites or public sources.
