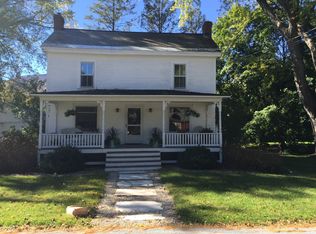Closed
Listed by:
Katherine Zilkha,
Four Seasons Sotheby's Int'l Realty 802-362-4551
Bought with: Four Seasons Sotheby's Int'l Realty
$504,000
69 Cottage Street, Manchester, VT 05255
2beds
1,675sqft
Single Family Residence
Built in 1920
0.32 Acres Lot
$510,300 Zestimate®
$301/sqft
$3,045 Estimated rent
Home value
$510,300
Estimated sales range
Not available
$3,045/mo
Zestimate® history
Loading...
Owner options
Explore your selling options
What's special
It is rare something comes along this perfect- set on a quiet street right in downtown Manchester, just seconds away from stores and restaurants, with stunning pastoral mountain views! Built in 1920, this home has been beautifully updated with an updated kitchen featuring quartz countertops, a farm sink, and stainless steel appliances. The owner recently added doors off the living room that open up to a brand new spacious deck, perfect for outdoor seating and enjoying the amazing views. The first floor includes a mudroom, living room, kitchen, dining room and adorable powder room while upstairs has two bedrooms and a fully renovated marble tiled bathroom. Additional upgrades include a new furnace, washer and dryer and a wood stove. All this on town water and sewer! Showings start Wednesday November 13th.
Zillow last checked: 8 hours ago
Listing updated: December 17, 2024 at 08:21am
Listed by:
Katherine Zilkha,
Four Seasons Sotheby's Int'l Realty 802-362-4551
Bought with:
Alexandra Crowley
Four Seasons Sotheby's Int'l Realty
Source: PrimeMLS,MLS#: 5021744
Facts & features
Interior
Bedrooms & bathrooms
- Bedrooms: 2
- Bathrooms: 2
- Full bathrooms: 1
- 1/2 bathrooms: 1
Heating
- Oil, Radiator, Steam, Wood Stove
Cooling
- None
Appliances
- Included: Dishwasher, ENERGY STAR Qualified Dishwasher, Dryer, Gas Range, Refrigerator, Washer
- Laundry: In Basement
Features
- Ceiling Fan(s), Dining Area, Natural Light
- Flooring: Ceramic Tile, Hardwood
- Basement: Concrete Floor,Unfinished,Walkout,Interior Access,Basement Stairs,Interior Entry
- Fireplace features: Wood Stove Insert
Interior area
- Total structure area: 2,671
- Total interior livable area: 1,675 sqft
- Finished area above ground: 1,675
- Finished area below ground: 0
Property
Parking
- Parking features: Shared Driveway, Gravel, Driveway
- Has uncovered spaces: Yes
Features
- Levels: One and One Half
- Stories: 1
- Exterior features: Deck
- Has view: Yes
- View description: Mountain(s)
- Frontage length: Road frontage: 84
Lot
- Size: 0.32 Acres
- Features: Country Setting, Level, Views
Details
- Parcel number: 37511611210
- Zoning description: RR
- Other equipment: Other
Construction
Type & style
- Home type: SingleFamily
- Architectural style: Cape
- Property subtype: Single Family Residence
Materials
- Clapboard Exterior
- Foundation: Concrete
- Roof: Slate
Condition
- New construction: No
- Year built: 1920
Utilities & green energy
- Electric: 100 Amp Service
- Utilities for property: Cable at Site, Propane, Sewer Connected
Community & neighborhood
Security
- Security features: Smoke Detector(s)
Location
- Region: Manchester Center
Price history
| Date | Event | Price |
|---|---|---|
| 12/17/2024 | Sold | $504,000+27.6%$301/sqft |
Source: | ||
| 11/19/2024 | Contingent | $395,000$236/sqft |
Source: | ||
| 11/11/2024 | Listed for sale | $395,000+79.5%$236/sqft |
Source: | ||
| 6/19/2019 | Sold | $220,000$131/sqft |
Source: Public Record Report a problem | ||
Public tax history
| Year | Property taxes | Tax assessment |
|---|---|---|
| 2024 | -- | $289,000 |
| 2023 | -- | $289,000 +28.8% |
| 2022 | -- | $224,300 |
Find assessor info on the county website
Neighborhood: Manchester Center
Nearby schools
GreatSchools rating
- 4/10Manchester Elementary/Middle SchoolGrades: PK-8Distance: 0.4 mi
- NABurr & Burton AcademyGrades: 9-12Distance: 1.2 mi
Schools provided by the listing agent
- Elementary: Manchester Elem/Middle School
- Middle: Manchester Elementary& Middle
- High: Burr and Burton Academy
- District: Taconic and Green Regional
Source: PrimeMLS. This data may not be complete. We recommend contacting the local school district to confirm school assignments for this home.
Get pre-qualified for a loan
At Zillow Home Loans, we can pre-qualify you in as little as 5 minutes with no impact to your credit score.An equal housing lender. NMLS #10287.
