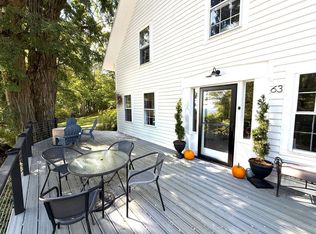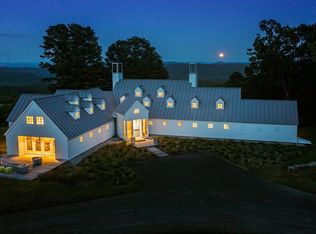Closed
Listed by:
Richard Caplan,
Deerfield Valley Real Estate 802-464-3055
Bought with: Four Seasons Sotheby's Int'l Realty
$712,000
69 Cooper Hill Road, Dover, VT 05356
3beds
2,020sqft
Single Family Residence
Built in 1994
1 Acres Lot
$720,300 Zestimate®
$352/sqft
$3,727 Estimated rent
Home value
$720,300
$677,000 - $764,000
$3,727/mo
Zestimate® history
Loading...
Owner options
Explore your selling options
What's special
Wake up to incredible sunrises every day! The view spans multiple states with Mount Monadnock as the centerpiece. This wonderfully maintained 3 bedroom home has a wall of windows overlooking meadows, a neighbor's pond, mountain ranges through southern Vermont, east to New Hampshire and south to Massachusetts. Enjoy the warming heat and ambiance of the Masonry brick fireplace. It will continue to radiate heat up to 18 hours after the fire burns down. You'll love this open concept living space under wood cathedral ceilings accented with Douglas Fir posts and beams. Southern yellow pine wood flooring is installed throughout the main living space with newly installed berber carpet up the stairway into the master bedroom. The spacious loft bedroom and master bath with aerator soaking tub and walk in shower on the upper level is complemented by 2 guest bedrooms on the main level and an office/study on the first floor. The contemporary kitchen has been updated with black appliances and Silestone countertops. An oversized one car garage is a convenient addition to keep a car and/or various toys out of the elements. With the sought out address of Cooper Hill Living you will be close to all that Southern Vermont has to offer from the arts to all of the sports on the mountains and lakes. Come make this home yours!
Zillow last checked: 8 hours ago
Listing updated: February 20, 2024 at 10:20am
Listed by:
Richard Caplan,
Deerfield Valley Real Estate 802-464-3055
Bought with:
Betsy Wadsworth
Four Seasons Sotheby's Int'l Realty
Source: PrimeMLS,MLS#: 4969253
Facts & features
Interior
Bedrooms & bathrooms
- Bedrooms: 3
- Bathrooms: 3
- Full bathrooms: 1
- 3/4 bathrooms: 1
- 1/2 bathrooms: 1
Heating
- Propane, Wood, Baseboard
Cooling
- None
Appliances
- Included: Dishwasher, Refrigerator, Washer, Gas Stove, Propane Water Heater, Gas Dryer
- Laundry: 1st Floor Laundry
Features
- Cathedral Ceiling(s), Ceiling Fan(s), Dining Area, Kitchen/Dining, Living/Dining, Primary BR w/ BA, Natural Light, Natural Woodwork, Soaking Tub, Indoor Storage, Vaulted Ceiling(s), Walk-In Closet(s)
- Flooring: Carpet, Ceramic Tile, Softwood
- Windows: Skylight(s)
- Basement: Finished,Walk-Out Access
- Number of fireplaces: 1
- Fireplace features: Wood Burning, 1 Fireplace
Interior area
- Total structure area: 2,020
- Total interior livable area: 2,020 sqft
- Finished area above ground: 2,020
- Finished area below ground: 0
Property
Parking
- Total spaces: 1
- Parking features: Dirt, Gravel, Right-Of-Way (ROW), Driveway, Garage
- Garage spaces: 1
- Has uncovered spaces: Yes
Features
- Levels: 2.5
- Stories: 2
- Exterior features: Deck
- Has view: Yes
- View description: Mountain(s)
- Frontage length: Road frontage: 150
Lot
- Size: 1 Acres
- Features: Hilly, Views
Details
- Parcel number: 18305812664
- Zoning description: Residential
Construction
Type & style
- Home type: SingleFamily
- Architectural style: Contemporary
- Property subtype: Single Family Residence
Materials
- Wood Frame, Wood Siding
- Foundation: Concrete Slab
- Roof: Metal,Standing Seam
Condition
- New construction: No
- Year built: 1994
Utilities & green energy
- Electric: 200+ Amp Service
- Sewer: Septic Tank
- Utilities for property: Cable at Site, Propane, Telephone at Site
Community & neighborhood
Security
- Security features: Carbon Monoxide Detector(s), Smoke Detector(s)
Location
- Region: East Dover
Other
Other facts
- Road surface type: Paved
Price history
| Date | Event | Price |
|---|---|---|
| 2/20/2024 | Sold | $712,000-3.8%$352/sqft |
Source: | ||
| 10/13/2023 | Price change | $739,998-2.5%$366/sqft |
Source: | ||
| 9/8/2023 | Listed for sale | $759,000+26.5%$376/sqft |
Source: | ||
| 9/20/2022 | Sold | $600,000-7.6%$297/sqft |
Source: | ||
| 6/3/2022 | Price change | $649,000-13.4%$321/sqft |
Source: | ||
Public tax history
| Year | Property taxes | Tax assessment |
|---|---|---|
| 2024 | -- | $290,840 |
| 2023 | -- | $290,840 +0.3% |
| 2022 | -- | $289,850 |
Find assessor info on the county website
Neighborhood: 05341
Nearby schools
GreatSchools rating
- NAMarlboro Elementary SchoolGrades: PK-8Distance: 7.4 mi
- 3/10Leland & Gray Uhsd #34Grades: 6-12Distance: 9.9 mi
- NADover Elementary SchoolGrades: PK-6Distance: 0.9 mi
Schools provided by the listing agent
- Elementary: Dover Elementary School
Source: PrimeMLS. This data may not be complete. We recommend contacting the local school district to confirm school assignments for this home.
Get pre-qualified for a loan
At Zillow Home Loans, we can pre-qualify you in as little as 5 minutes with no impact to your credit score.An equal housing lender. NMLS #10287.

