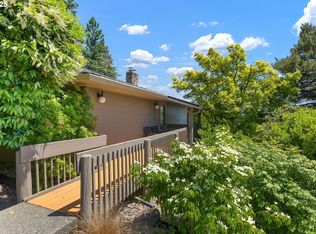Sold
$616,000
69 Condolea Ter, Lake Oswego, OR 97035
2beds
2,157sqft
Residential, Condominium
Built in 1973
-- sqft lot
$604,200 Zestimate®
$286/sqft
$2,911 Estimated rent
Home value
$604,200
$556,000 - $653,000
$2,911/mo
Zestimate® history
Loading...
Owner options
Explore your selling options
What's special
Serene setting with beautiful territorial and partial Mt Hood views from peaceful end unit in coveted Condolea! Main level living updated throughout with skylights, hardwoods & chef's kitchen open to family room with walls of windows & slider to expansive deck with views for miles. Exquisite primary suite on the main and spacious living spaces + dumbwaiter up from garage. Unique to Condolea, many homes, including this one, have second entry off driveway & garage opening to foyer, second bedroom, full bath, office/den & large laundry room, all with tons of storage. Enjoy Mt Park amenities; gym, pool, walking trails & more; plus Condolea's own clubhouse, gym, pool & beautiful grounds. New Season Market & Starbucks only .2 of a mile away. Oh the ease of condo living at it's best!
Zillow last checked: 8 hours ago
Listing updated: May 16, 2024 at 06:41am
Listed by:
Amy Radonich amyradonich@windermere.com,
Windermere Realty Trust
Bought with:
Gina Gunderson, 200708086
Windermere Realty Trust
Source: RMLS (OR),MLS#: 24061025
Facts & features
Interior
Bedrooms & bathrooms
- Bedrooms: 2
- Bathrooms: 3
- Full bathrooms: 2
- Partial bathrooms: 1
- Main level bathrooms: 2
Primary bedroom
- Features: Builtin Features, Sauna, Double Closet, Double Sinks, Soaking Tub, Suite
- Level: Main
- Area: 195
- Dimensions: 15 x 13
Bedroom 2
- Features: Closet, Wallto Wall Carpet
- Level: Lower
- Area: 143
- Dimensions: 13 x 11
Dining room
- Features: Hardwood Floors, Skylight
- Level: Main
- Area: 168
- Dimensions: 14 x 12
Family room
- Features: Fireplace, Hardwood Floors
- Level: Main
- Area: 252
- Dimensions: 18 x 14
Kitchen
- Features: Eat Bar, Gas Appliances, Hardwood Floors, Microwave, Updated Remodeled
- Level: Main
- Area: 99
- Width: 9
Living room
- Features: Deck, Sliding Doors, Vaulted Ceiling
- Level: Main
- Area: 299
- Dimensions: 23 x 13
Office
- Level: Lower
- Area: 90
- Dimensions: 9 x 10
Heating
- Forced Air, Fireplace(s)
Cooling
- Central Air
Appliances
- Included: Appliance Garage, Dishwasher, Disposal, Free-Standing Gas Range, Free-Standing Refrigerator, Gas Appliances, Microwave, Range Hood, Washer/Dryer
- Laundry: Laundry Room
Features
- Dumbwaiter, Granite, Soaking Tub, Closet, Eat Bar, Updated Remodeled, Vaulted Ceiling(s), Built-in Features, Sauna, Double Closet, Double Vanity, Suite
- Flooring: Hardwood, Tile, Wall to Wall Carpet
- Doors: Sliding Doors
- Windows: Skylight(s)
- Number of fireplaces: 1
- Fireplace features: Gas
- Common walls with other units/homes: 1 Common Wall
Interior area
- Total structure area: 2,157
- Total interior livable area: 2,157 sqft
Property
Parking
- Total spaces: 2
- Parking features: Driveway, Other, Attached
- Attached garage spaces: 2
- Has uncovered spaces: Yes
Accessibility
- Accessibility features: Main Floor Bedroom Bath, Parking, Accessibility
Features
- Stories: 2
- Entry location: Main Level
- Patio & porch: Deck
- Has private pool: Yes
- Fencing: Fenced
- Has view: Yes
- View description: Mountain(s), Territorial
Lot
- Features: Commons, Corner Lot, Gentle Sloping, Private
Details
- Parcel number: R139286
Construction
Type & style
- Home type: Condo
- Architectural style: Traditional
- Property subtype: Residential, Condominium
Materials
- Other
- Roof: Composition
Condition
- Updated/Remodeled
- New construction: No
- Year built: 1973
Utilities & green energy
- Gas: Gas
- Sewer: Public Sewer
- Water: Public
Community & neighborhood
Security
- Security features: Security Gate, Security Lights
Senior living
- Senior community: Yes
Location
- Region: Lake Oswego
HOA & financial
HOA
- Has HOA: Yes
- HOA fee: $614 monthly
- Amenities included: Athletic Court, Basketball Court, Commons, Exterior Maintenance, Gated, Gym, Insurance, Maintenance Grounds, Management, Meeting Room, Party Room, Pool, Recreation Facilities, Weight Room
- Second HOA fee: $77 monthly
Other
Other facts
- Listing terms: Cash,Conventional
- Road surface type: Paved
Price history
| Date | Event | Price |
|---|---|---|
| 5/16/2024 | Sold | $616,000-0.6%$286/sqft |
Source: | ||
| 4/29/2024 | Pending sale | $620,000$287/sqft |
Source: | ||
| 4/26/2024 | Listed for sale | $620,000+12.8%$287/sqft |
Source: | ||
| 12/17/2020 | Sold | $549,650-1%$255/sqft |
Source: | ||
| 11/23/2020 | Pending sale | $555,000$257/sqft |
Source: Hasson Company Realtors #20400746 | ||
Public tax history
| Year | Property taxes | Tax assessment |
|---|---|---|
| 2025 | $7,978 +3.7% | $353,470 +3% |
| 2024 | $7,690 +2.8% | $343,180 +3% |
| 2023 | $7,483 +3.3% | $333,190 +3% |
Find assessor info on the county website
Neighborhood: Mountain Park
Nearby schools
GreatSchools rating
- 9/10Stephenson Elementary SchoolGrades: K-5Distance: 0.5 mi
- 8/10Jackson Middle SchoolGrades: 6-8Distance: 1 mi
- 8/10Ida B. Wells-Barnett High SchoolGrades: 9-12Distance: 3.1 mi
Schools provided by the listing agent
- Elementary: Stephenson
- Middle: Jackson
- High: Ida B Wells
Source: RMLS (OR). This data may not be complete. We recommend contacting the local school district to confirm school assignments for this home.
Get a cash offer in 3 minutes
Find out how much your home could sell for in as little as 3 minutes with a no-obligation cash offer.
Estimated market value
$604,200
Get a cash offer in 3 minutes
Find out how much your home could sell for in as little as 3 minutes with a no-obligation cash offer.
Estimated market value
$604,200
