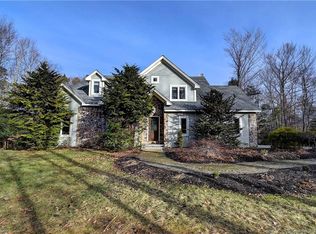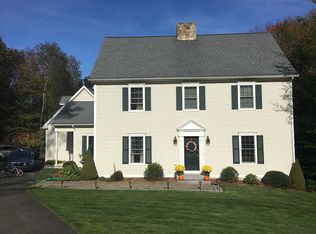Sold for $574,000 on 06/05/24
$574,000
69 Comstock Trail, East Hampton, CT 06424
4beds
3,508sqft
Single Family Residence
Built in 2005
1.85 Acres Lot
$626,800 Zestimate®
$164/sqft
$4,117 Estimated rent
Home value
$626,800
$570,000 - $689,000
$4,117/mo
Zestimate® history
Loading...
Owner options
Explore your selling options
What's special
Stunning custom built contemporary colonial located in a neighborhood setting on almost 2 acres! Kitchen features granite counters, SS appliances, large center island, sliders to the large deck, and double sided FP. Living rm boasts cathedral ceilings, sliders to the deck, and double sided FP. Formal living room opens to the spacious foyer. Formal dining rm w/ chair rail. The first floor primary suite has two walk-in closets, and a spa-like bath with his & hers vanities w/granite counters, a whirlpool tub & dual shower heads in the large tile shower. 2 bedrooms and a full bath are off the main staircase. Mudroom leads to another staircase with access to bonus room/office. Partially finished walkout lower level. Hardwood floors & crown molding throughout, 10ft ceilings, paver driveway, 2 car garage, central air, generator hookup, security lighting. Owner/agent.
Zillow last checked: 8 hours ago
Listing updated: October 01, 2024 at 01:30am
Listed by:
Dana Flanagan 860-796-0562,
William Pitt Sotheby's Int'l 860-777-1800
Bought with:
Irina Elsayed, RES.0828933
Coldwell Banker Realty
Source: Smart MLS,MLS#: 24011529
Facts & features
Interior
Bedrooms & bathrooms
- Bedrooms: 4
- Bathrooms: 3
- Full bathrooms: 2
- 1/2 bathrooms: 1
Primary bedroom
- Features: High Ceilings, Bedroom Suite, Whirlpool Tub, Walk-In Closet(s), Hardwood Floor
- Level: Main
Bedroom
- Level: Upper
Bedroom
- Level: Upper
Bedroom
- Level: Upper
Dining room
- Features: High Ceilings, Hardwood Floor
- Level: Main
Kitchen
- Features: High Ceilings, Balcony/Deck, Granite Counters, Gas Log Fireplace, Kitchen Island, Sliders
- Level: Main
Living room
- Features: 2 Story Window(s), High Ceilings, Cathedral Ceiling(s), Balcony/Deck, Gas Log Fireplace, Sliders
- Level: Main
Rec play room
- Level: Lower
Heating
- Forced Air, Propane
Cooling
- Central Air, Zoned
Appliances
- Included: Gas Cooktop, Oven/Range, Microwave, Refrigerator, Dishwasher, Disposal, Water Heater
- Laundry: Main Level
Features
- Open Floorplan, Entrance Foyer, Sound System, Smart Thermostat, Wired for Sound
- Windows: Thermopane Windows
- Basement: Full,Partially Finished
- Attic: Access Via Hatch
- Number of fireplaces: 1
Interior area
- Total structure area: 3,508
- Total interior livable area: 3,508 sqft
- Finished area above ground: 2,658
- Finished area below ground: 850
Property
Parking
- Total spaces: 2
- Parking features: Attached, Garage Door Opener
- Attached garage spaces: 2
Features
- Patio & porch: Porch, Deck
Lot
- Size: 1.85 Acres
- Features: Few Trees
Details
- Parcel number: 2441662
- Zoning: R-4
- Other equipment: Generator Ready
Construction
Type & style
- Home type: SingleFamily
- Architectural style: Contemporary
- Property subtype: Single Family Residence
Materials
- Vinyl Siding
- Foundation: Concrete Perimeter
- Roof: Asphalt
Condition
- New construction: No
- Year built: 2005
Utilities & green energy
- Sewer: Septic Tank
- Water: Well
- Utilities for property: Underground Utilities, Cable Available
Green energy
- Energy efficient items: Thermostat, Windows
Community & neighborhood
Community
- Community features: Golf, Health Club, Lake, Medical Facilities
Location
- Region: East Hampton
Price history
| Date | Event | Price |
|---|---|---|
| 6/5/2024 | Sold | $574,000$164/sqft |
Source: | ||
| 5/1/2024 | Price change | $574,000-3.5%$164/sqft |
Source: | ||
| 4/18/2024 | Price change | $595,000-0.7%$170/sqft |
Source: | ||
| 3/25/2024 | Price change | $599,000-4.1%$171/sqft |
Source: | ||
| 3/21/2024 | Listed for sale | $624,900+119.3%$178/sqft |
Source: | ||
Public tax history
| Year | Property taxes | Tax assessment |
|---|---|---|
| 2025 | $10,674 +4.4% | $268,810 |
| 2024 | $10,226 +5.5% | $268,810 |
| 2023 | $9,693 +4% | $268,810 |
Find assessor info on the county website
Neighborhood: 06424
Nearby schools
GreatSchools rating
- 8/10Memorial SchoolGrades: PK-3Distance: 3.1 mi
- 6/10East Hampton Middle SchoolGrades: 6-8Distance: 4.6 mi
- 8/10East Hampton High SchoolGrades: 9-12Distance: 4.7 mi
Schools provided by the listing agent
- Elementary: Memorial
- High: East Hampton
Source: Smart MLS. This data may not be complete. We recommend contacting the local school district to confirm school assignments for this home.

Get pre-qualified for a loan
At Zillow Home Loans, we can pre-qualify you in as little as 5 minutes with no impact to your credit score.An equal housing lender. NMLS #10287.
Sell for more on Zillow
Get a free Zillow Showcase℠ listing and you could sell for .
$626,800
2% more+ $12,536
With Zillow Showcase(estimated)
$639,336
