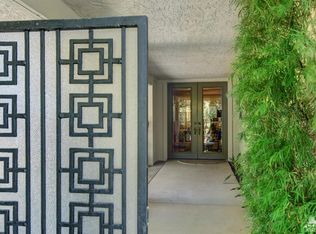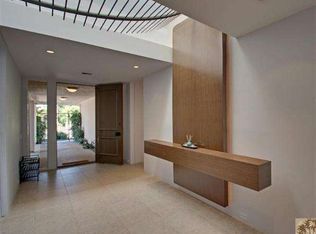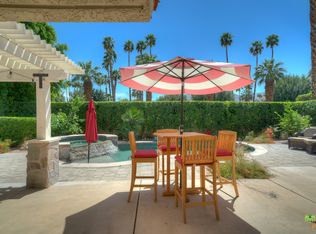Huge Price Reduction! Seller wants this home sold. This lovely home is the LOWEST-PRICED 4BR in the entire community...and very likely ALL OF RANCHO MIRAGE! BRING ALL OFFERS! Gracious, spacious home, lovingly-maintained, has had only ONE OWNER, is full of good energy - and is now ready for its new family! Super popular Pebble Beach model features FOUR large bedrooms, all ensuite with private baths, all well-separated for guest comfort. Multiple entertaining areas inside AND out with private, walled front courtyard and large, south-facing patio pavilion in the rear. Marble-clad gas fireplace, formal dining room, efficient kitchen, separate full laundry room, and spacious 2-car garage with golf cart parking. Generously open wall spaces can accommodate your entire art collection. After a hard day of golf, unwind in the relaxing spool (spa/pool combo), which can be heated at minimal cost. Amply-proportioned room sizes, high ceilings and thoughtful floor plan combine to create a great desert getaway, perfect for seasonal use OR as a full time residence. Close to Palm Springs International - and all the best the desert offers!
This property is off market, which means it's not currently listed for sale or rent on Zillow. This may be different from what's available on other websites or public sources.



