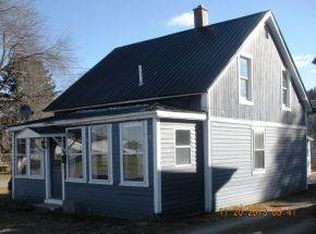Closed
Listed by:
Joey Sweatt,
KW Coastal and Lakes & Mtns Realty/A Notch Above Off:603-538-9922
Bought with: RE/MAX Northern Edge Realty/Colebrook
$250,000
69 Colby Street, Colebrook, NH 03576
4beds
1,620sqft
Single Family Residence
Built in 2001
10,454.4 Square Feet Lot
$284,800 Zestimate®
$154/sqft
$2,125 Estimated rent
Home value
$284,800
$271,000 - $302,000
$2,125/mo
Zestimate® history
Loading...
Owner options
Explore your selling options
What's special
4-bedroom, 2-bath home on picturesque Colby St, Colebrook. Boasts ideal layout: kitchen with island, dining room with deck view, spacious living room, entryway with double closet, and laundry with half bath on the main floor. Upstairs, a primary bedroom, 3 more bedrooms, and a full bath await. Full basement for storage or future expansion. Walk to Main Street for shopping, school, and ballfields. Enjoy proximity to the Kiwanis ice rink in winter and the farmer's market in summer. Attached garage with convenient direct entry for hassle-free winters. Home also affords access to snowmobile and ATV trails for the recreation enthusiasts.
Zillow last checked: 8 hours ago
Listing updated: April 17, 2024 at 12:29pm
Listed by:
Joey Sweatt,
KW Coastal and Lakes & Mtns Realty/A Notch Above Off:603-538-9922
Bought with:
Jennifer Rancourt
RE/MAX Northern Edge Realty/Colebrook
Source: PrimeMLS,MLS#: 4974898
Facts & features
Interior
Bedrooms & bathrooms
- Bedrooms: 4
- Bathrooms: 2
- Full bathrooms: 1
- 1/2 bathrooms: 1
Heating
- Oil, Hot Water
Cooling
- None
Appliances
- Included: Electric Water Heater
- Laundry: Laundry Hook-ups, 1st Floor Laundry
Features
- Dining Area, Kitchen Island, Kitchen/Dining, Living/Dining, Natural Light, Indoor Storage
- Basement: Climate Controlled,Full,Unfinished,Interior Entry
Interior area
- Total structure area: 2,400
- Total interior livable area: 1,620 sqft
- Finished area above ground: 1,620
- Finished area below ground: 0
Property
Parking
- Total spaces: 1
- Parking features: Gravel, Driveway, Garage, Attached
- Garage spaces: 1
- Has uncovered spaces: Yes
Features
- Levels: Two
- Stories: 2
- Exterior features: Deck
- Has view: Yes
- View description: Mountain(s)
- Frontage length: Road frontage: 100
Lot
- Size: 10,454 sqft
- Features: Level, Open Lot, Sidewalks, Trail/Near Trail
Details
- Parcel number: CLBKM00109B000152L000000
- Zoning description: URBAN
Construction
Type & style
- Home type: SingleFamily
- Property subtype: Single Family Residence
Materials
- Wood Frame, Vinyl Siding
- Foundation: Concrete
- Roof: Asphalt Shingle
Condition
- New construction: No
- Year built: 2001
Utilities & green energy
- Electric: Circuit Breakers
- Sewer: Public Sewer
- Utilities for property: None, No Internet
Community & neighborhood
Security
- Security features: Smoke Detector(s)
Location
- Region: Colebrook
Other
Other facts
- Road surface type: Paved
Price history
| Date | Event | Price |
|---|---|---|
| 4/17/2024 | Sold | $250,000-6.7%$154/sqft |
Source: | ||
| 10/20/2023 | Listed for sale | $268,000+400.9%$165/sqft |
Source: | ||
| 11/17/2008 | Sold | $53,500-67.6%$33/sqft |
Source: Public Record Report a problem | ||
| 7/16/2008 | Sold | $165,000$102/sqft |
Source: Public Record Report a problem | ||
Public tax history
| Year | Property taxes | Tax assessment |
|---|---|---|
| 2024 | $5,050 +10.5% | $144,400 |
| 2023 | $4,572 +11.8% | $144,400 |
| 2022 | $4,089 -3.4% | $144,400 |
Find assessor info on the county website
Neighborhood: 03576
Nearby schools
GreatSchools rating
- 4/10Colebrook Elementary SchoolGrades: PK-8Distance: 0.2 mi
- 10/10Colebrook AcademyGrades: 9-12Distance: 0.2 mi
Schools provided by the listing agent
- Elementary: Colebrook Elementary
- High: Colebrook Academy
- District: Colebrook Sch District SAU #7
Source: PrimeMLS. This data may not be complete. We recommend contacting the local school district to confirm school assignments for this home.
Get pre-qualified for a loan
At Zillow Home Loans, we can pre-qualify you in as little as 5 minutes with no impact to your credit score.An equal housing lender. NMLS #10287.
