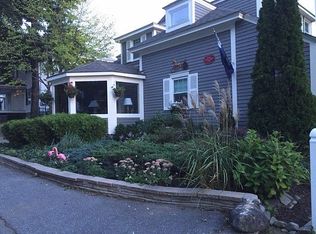Sold for $780,000
$780,000
69 Clitheroe St, Lowell, MA 01852
4beds
2,818sqft
Single Family Residence
Built in 1930
9,000 Square Feet Lot
$824,600 Zestimate®
$277/sqft
$4,424 Estimated rent
Home value
$824,600
$783,000 - $874,000
$4,424/mo
Zestimate® history
Loading...
Owner options
Explore your selling options
What's special
One of the most unique homes in Belvidere! This historic beauty is sure to charm you w/ gorgeous original details like the Dutch front door w/ leaded glass sidelights. The front-to-back living room is drenched in natural light. Original pocket doors usher you into the large dining room w/ access to the deck. The sunny kitchen is nicely updated w/ granite, stainless appliances & ample cabinet space. Home office on 1st floor. The elegant main staircase leads to 4 BRs, 2 sitting rooms & a fully remodeled full bathrm. The primary suite occupies its own wing of the home! In addition to a beautiful bedroom, there is a sitting room w/ access to the balcony, a walk-in-closet & en suite w/ glass shower. This special home, situated on a flat corner lot, has a large paver driveway & lawn irrigation system. The upstairs balcony is the perfect perch to enjoy a cup of coffee. Tons of storage in the bright basement. Close to highways, parks, schools, UMass Lowell & the commuter rail. Welcome home!
Zillow last checked: 8 hours ago
Listing updated: August 30, 2023 at 05:07pm
Listed by:
Katy Barry 508-572-1838,
Coldwell Banker Realty - Chelmsford 978-256-2560
Bought with:
Borath L. Men
Homeplace Realty, Inc.
Source: MLS PIN,MLS#: 73128040
Facts & features
Interior
Bedrooms & bathrooms
- Bedrooms: 4
- Bathrooms: 3
- Full bathrooms: 2
- 1/2 bathrooms: 1
Primary bedroom
- Features: Bathroom - 3/4, Walk-In Closet(s), Flooring - Hardwood, Dressing Room, Lighting - Overhead, Crown Molding
- Level: Second
- Area: 152.4
- Dimensions: 13.75 x 11.08
Bedroom 2
- Features: Flooring - Hardwood, Lighting - Overhead, Crown Molding
- Level: Second
- Area: 157.67
- Dimensions: 11 x 14.33
Bedroom 3
- Features: Closet, Flooring - Hardwood, Lighting - Overhead, Crown Molding
- Level: Second
- Area: 156.33
- Dimensions: 14 x 11.17
Bedroom 4
- Features: Flooring - Hardwood, Crown Molding
- Level: Second
- Area: 105.15
- Dimensions: 9.42 x 11.17
Primary bathroom
- Features: Yes
Bathroom 1
- Features: Bathroom - Half
- Level: First
- Area: 21.88
- Dimensions: 6.25 x 3.5
Bathroom 2
- Features: Bathroom - Full, Bathroom - Tiled With Tub & Shower, Flooring - Stone/Ceramic Tile, Countertops - Upgraded, Crown Molding
- Level: Second
- Area: 61.42
- Dimensions: 5.5 x 11.17
Bathroom 3
- Features: Bathroom - 3/4, Bathroom - Tiled With Shower Stall, Flooring - Hardwood, Crown Molding
- Level: Second
- Area: 90.26
- Dimensions: 8.08 x 11.17
Dining room
- Features: Flooring - Hardwood, Exterior Access, Slider, Lighting - Overhead, Crown Molding
- Level: First
- Area: 267.26
- Dimensions: 17.92 x 14.92
Kitchen
- Features: Flooring - Stone/Ceramic Tile, Countertops - Stone/Granite/Solid, Recessed Lighting, Stainless Steel Appliances, Gas Stove, Crown Molding
- Level: First
- Area: 215.69
- Dimensions: 12.75 x 16.92
Living room
- Features: Ceiling Fan(s), Flooring - Hardwood, Lighting - Overhead, Crown Molding, Pocket Door
- Level: First
- Area: 422.89
- Dimensions: 14.42 x 29.33
Office
- Features: Flooring - Hardwood, Lighting - Overhead, Crown Molding
- Level: First
- Area: 97
- Dimensions: 12 x 8.08
Heating
- Steam, Natural Gas
Cooling
- Central Air, Window Unit(s)
Appliances
- Included: Gas Water Heater, Range, Dishwasher, Microwave, Refrigerator, Washer, Dryer
- Laundry: In Basement, Electric Dryer Hookup, Washer Hookup
Features
- Lighting - Overhead, Crown Molding, Home Office, Sitting Room
- Flooring: Tile, Hardwood, Flooring - Hardwood
- Doors: French Doors
- Basement: Full,Unfinished
- Number of fireplaces: 1
- Fireplace features: Living Room
Interior area
- Total structure area: 2,818
- Total interior livable area: 2,818 sqft
Property
Parking
- Total spaces: 5
- Parking features: Off Street, Driveway
- Uncovered spaces: 5
Features
- Patio & porch: Deck - Wood
- Exterior features: Deck - Wood, Balcony, Sprinkler System
Lot
- Size: 9,000 sqft
- Features: Corner Lot
Details
- Parcel number: M:218 B:1340 L:69,3194601
- Zoning: SSF
Construction
Type & style
- Home type: SingleFamily
- Architectural style: Greek Revival
- Property subtype: Single Family Residence
Materials
- Foundation: Concrete Perimeter
- Roof: Rubber
Condition
- Year built: 1930
Utilities & green energy
- Electric: 200+ Amp Service
- Sewer: Public Sewer
- Water: Public
- Utilities for property: for Gas Range, for Electric Dryer, Washer Hookup
Community & neighborhood
Security
- Security features: Security System
Community
- Community features: Public Transportation, Shopping, Tennis Court(s), Park, Golf, Medical Facility, Laundromat, Highway Access, House of Worship, Private School, Public School, University
Location
- Region: Lowell
Price history
| Date | Event | Price |
|---|---|---|
| 8/22/2023 | Sold | $780,000+6.9%$277/sqft |
Source: MLS PIN #73128040 Report a problem | ||
| 6/28/2023 | Contingent | $729,900$259/sqft |
Source: MLS PIN #73128040 Report a problem | ||
| 6/22/2023 | Listed for sale | $729,900+57.8%$259/sqft |
Source: MLS PIN #73128040 Report a problem | ||
| 3/6/2017 | Sold | $462,500-3.6%$164/sqft |
Source: Public Record Report a problem | ||
| 1/12/2017 | Pending sale | $479,900$170/sqft |
Source: Coldwell Banker Residential Brokerage - Tewksbury #72097133 Report a problem | ||
Public tax history
| Year | Property taxes | Tax assessment |
|---|---|---|
| 2025 | $8,648 +2.5% | $753,300 +6.4% |
| 2024 | $8,436 +6% | $708,300 +10.5% |
| 2023 | $7,962 +10.9% | $641,100 +20.2% |
Find assessor info on the county website
Neighborhood: Belvidere
Nearby schools
GreatSchools rating
- 6/10Moody Elementary SchoolGrades: PK-4Distance: 0.3 mi
- 4/10James Sullivan Middle SchoolGrades: 5-8Distance: 0.7 mi
- 2/10Leblanc Therapeutic Day SchoolGrades: 9-12Distance: 0.7 mi
Get a cash offer in 3 minutes
Find out how much your home could sell for in as little as 3 minutes with a no-obligation cash offer.
Estimated market value
$824,600
