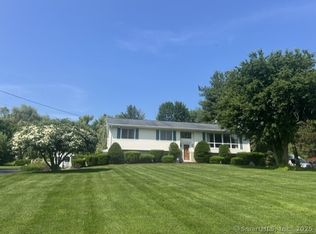Beautiful, sprawling Ranch home in awesome Danbury location! Large windows throughout the home usher in lots of natural light. Living room showcases a custom, wall to wall stone fireplace. Well kept hardwood floors through most of main level (H/W beneath living room carpet too). Eat-in kitchen with plenty of pantry and cabinet space. Slate floored breezeway connects garage to house WITH a cooking fireplace! Generously sized bedrooms, Master Suite and tons of storage and including 3 cedar closets. And now for the biggest surprise... over 900 sq. ft. in the HUGE finished walk out basement boasting Family room w/fireplace, another large, eat-in kitchen making it ideal for backyard picnics and parties. If that's not enough, there is an unfinished storage space with laundry area which could be transformed into a workout area or workshop, bring your ideas! Rolling hill views of Danbury from large rear deck. Great yard for play or a enjoy an evening by the fire pit. Oversized 2 car garage (yes, more storage!) C/A AND whole house propane Generac Generator too. Excellent commuter location right off of Exit 5. Call today to see this special home!
This property is off market, which means it's not currently listed for sale or rent on Zillow. This may be different from what's available on other websites or public sources.

