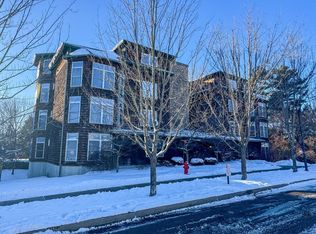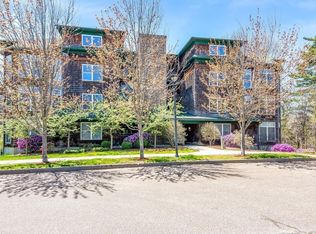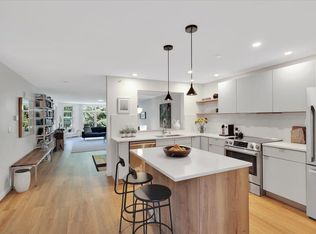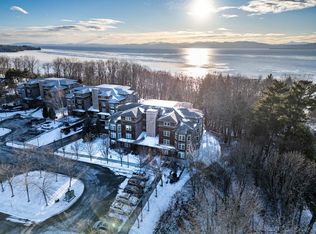Closed
Listed by:
Jon Templeton,
Larkin Realty 802-864-7444
Bought with: Four Seasons Sotheby's Int'l Realty
$430,000
69 Claire Pointe Road #69, Burlington, VT 05408
2beds
1,498sqft
Condominium
Built in 2003
-- sqft lot
$447,800 Zestimate®
$287/sqft
$2,657 Estimated rent
Home value
$447,800
$425,000 - $470,000
$2,657/mo
Zestimate® history
Loading...
Owner options
Explore your selling options
What's special
This beautiful Claire Pointe End Unit perched above the Burlington Bike Path with easy access to city beaches, downtown Burlington and the Colchester/South Hero Causeway. This One Level 2-bedroom 2 full bathrooms is west facing 1st floor end unit offers a bright and open floor plan, a large kitchen with an abundance of cabinets and a nice pantry, spacious living room with a gas fireplace and slider to a large private balcony overlooking a peaceful backyard with mature trees, spacious dining area with new laminated flooring, primary bedroom with private full bath with jetted tub and plenty of closet space. The elevator services all floors and to the lower-level garage where you have a designated parking spot. This unit shows great and is in move-in condition with fresh coat of paint. Monthly HOA fees include heat, municipal water/sewer, rubbish removal, plowing, master insurance and maintenance of the beautiful grounds.
Zillow last checked: 8 hours ago
Listing updated: November 02, 2023 at 11:39am
Listed by:
Jon Templeton,
Larkin Realty 802-864-7444
Bought with:
Kathleen OBrien
Four Seasons Sotheby's Int'l Realty
Source: PrimeMLS,MLS#: 4969005
Facts & features
Interior
Bedrooms & bathrooms
- Bedrooms: 2
- Bathrooms: 2
- Full bathrooms: 2
Heating
- Natural Gas, Baseboard
Cooling
- None
Appliances
- Included: Dishwasher, Disposal, Microwave, Electric Range, Refrigerator, Gas Water Heater
- Laundry: 1st Floor Laundry
Features
- Dining Area, Elevator, Primary BR w/ BA, Common Heating/Cooling
- Flooring: Carpet, Laminate, Tile
- Has basement: No
- Has fireplace: Yes
- Fireplace features: Gas
Interior area
- Total structure area: 1,498
- Total interior livable area: 1,498 sqft
- Finished area above ground: 1,498
- Finished area below ground: 0
Property
Parking
- Total spaces: 1
- Parking features: Shared Driveway, Paved, Assigned, Garage, Underground
- Garage spaces: 1
Features
- Levels: One
- Stories: 1
- Exterior features: Balcony
Lot
- Features: Condo Development, PRD/PUD
Details
- Zoning description: Res
Construction
Type & style
- Home type: Condo
- Property subtype: Condominium
Materials
- Wood Frame, Cedar Exterior
- Foundation: Concrete
- Roof: Shingle
Condition
- New construction: No
- Year built: 2003
Utilities & green energy
- Electric: 110 Volt
- Sewer: Public Sewer
- Utilities for property: Cable Available
Community & neighborhood
Location
- Region: Burlington
HOA & financial
Other financial information
- Additional fee information: Fee: $512
Price history
| Date | Event | Price |
|---|---|---|
| 9/28/2023 | Sold | $430,000+0%$287/sqft |
Source: | ||
| 9/9/2023 | Contingent | $429,900$287/sqft |
Source: | ||
| 9/7/2023 | Listed for sale | $429,900$287/sqft |
Source: | ||
Public tax history
Tax history is unavailable.
Neighborhood: 05408
Nearby schools
GreatSchools rating
- 4/10J. J. Flynn SchoolGrades: PK-5Distance: 0.8 mi
- 5/10Lyman C. Hunt Middle SchoolGrades: 6-8Distance: 1.4 mi
- 7/10Burlington Senior High SchoolGrades: 9-12Distance: 2.7 mi
Schools provided by the listing agent
- Elementary: J. J. Flynn School
- Middle: Lyman C. Hunt Middle School
- High: Burlington High School
- District: Burlington School District
Source: PrimeMLS. This data may not be complete. We recommend contacting the local school district to confirm school assignments for this home.

Get pre-qualified for a loan
At Zillow Home Loans, we can pre-qualify you in as little as 5 minutes with no impact to your credit score.An equal housing lender. NMLS #10287.



