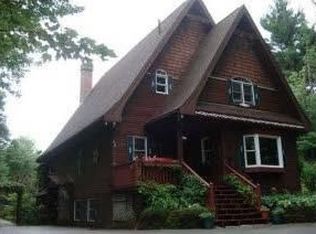Sold for $500,000
$500,000
69 Churchill Rd, Mason, NH 03048
3beds
2,033sqft
Single Family Residence
Built in 1984
3.5 Acres Lot
$515,100 Zestimate®
$246/sqft
$3,365 Estimated rent
Home value
$515,100
$474,000 - $561,000
$3,365/mo
Zestimate® history
Loading...
Owner options
Explore your selling options
What's special
***OFFER ACCEPTED NO OPEN HOUSE***. This beautifully custom-built "Jenny” Cape home is perfect for anyone seeking a cozy and functional home. First-Floor Master Suite offers convenience and accessibility for those preferring main-level living. Wood pine floors adding warmth and character to the home. Enjoy picturesque landscapes right from the first floor. Skylights and large windows create a bright, airy atmosphere throughout the home. There is even a root cellar in this home! The property includes two wood stoves; one on the main floor and one in the basement and three window air conditioning units for comfort across seasons. Extra items to be part of the purchase will be: 2 wood stoves, large chest freezer inn basement, outdoor deck rugs and sunshade in shed off the deck, rain barrel next to garage, riding mower & trailer, extension ladder, all firewood, workbenches & gray shelves in basement, hutch in upstairs bedroom.
Zillow last checked: 8 hours ago
Listing updated: December 04, 2024 at 06:58am
Listed by:
Angela Rogers 508-397-9057,
BA Property & Lifestyle Advisors 508-852-4227
Bought with:
Rachel Kiley
Compass
Source: MLS PIN,MLS#: 73306338
Facts & features
Interior
Bedrooms & bathrooms
- Bedrooms: 3
- Bathrooms: 3
- Full bathrooms: 2
- 1/2 bathrooms: 1
Primary bedroom
- Level: First
- Area: 210
- Dimensions: 14 x 15
Bedroom 2
- Level: Second
- Area: 132
- Dimensions: 11 x 12
Bedroom 3
- Level: Second
- Area: 120
- Dimensions: 12 x 10
Primary bathroom
- Features: Yes
Dining room
- Level: First
- Area: 168
- Dimensions: 12 x 14
Kitchen
- Level: First
- Area: 154
- Dimensions: 11 x 14
Living room
- Level: First
- Area: 221
- Dimensions: 17 x 13
Heating
- Baseboard
Cooling
- Window Unit(s)
Appliances
- Included: Water Heater, Range, Refrigerator, Washer, Dryer
- Laundry: First Floor, Electric Dryer Hookup, Washer Hookup
Features
- 1/4 Bath, Bathroom, Sun Room, High Speed Internet
- Flooring: Wood
- Windows: Insulated Windows
- Basement: Full,Walk-Out Access,Interior Entry,Concrete,Unfinished
- Has fireplace: No
Interior area
- Total structure area: 2,033
- Total interior livable area: 2,033 sqft
Property
Parking
- Total spaces: 7
- Parking features: Attached, Off Street, Stone/Gravel, Unpaved
- Attached garage spaces: 1
- Uncovered spaces: 6
Features
- Patio & porch: Porch, Deck - Wood
- Exterior features: Porch, Deck - Wood
Lot
- Size: 3.50 Acres
- Features: Wooded, Cleared, Gentle Sloping, Level
Details
- Additional structures: Workshop
- Parcel number: 658017
- Zoning: GRAF
Construction
Type & style
- Home type: SingleFamily
- Architectural style: Cape
- Property subtype: Single Family Residence
Materials
- Frame
- Foundation: Concrete Perimeter
- Roof: Shingle
Condition
- Year built: 1984
Utilities & green energy
- Electric: 100 Amp Service
- Sewer: Private Sewer
- Water: Private
- Utilities for property: for Electric Range, for Electric Dryer, Washer Hookup
Community & neighborhood
Community
- Community features: Shopping, Walk/Jog Trails, Public School
Location
- Region: Mason
Other
Other facts
- Listing terms: Contract
- Road surface type: Unimproved
Price history
| Date | Event | Price |
|---|---|---|
| 11/27/2024 | Sold | $500,000+4.2%$246/sqft |
Source: MLS PIN #73306338 Report a problem | ||
| 10/26/2024 | Contingent | $479,900$236/sqft |
Source: | ||
| 10/24/2024 | Listed for sale | $479,900+92.7%$236/sqft |
Source: | ||
| 9/29/2017 | Sold | $249,000-3.9%$122/sqft |
Source: | ||
| 8/15/2017 | Pending sale | $259,000$127/sqft |
Source: BHHS Verani Nashua #4645177 Report a problem | ||
Public tax history
| Year | Property taxes | Tax assessment |
|---|---|---|
| 2024 | $7,154 +7.7% | $280,000 |
| 2023 | $6,642 +16.7% | $280,000 |
| 2022 | $5,692 +2.5% | $280,000 |
Find assessor info on the county website
Neighborhood: 03048
Nearby schools
GreatSchools rating
- 10/10Mason Elementary SchoolGrades: PK-5Distance: 2.7 mi
- 4/10Boynton Middle SchoolGrades: 5-8Distance: 4.1 mi
- 4/10Mascenic Regional High SchoolGrades: 9-12Distance: 2.6 mi
Schools provided by the listing agent
- Elementary: Mason Elementar
- Middle: Milford Middle
- High: Milford Hs
Source: MLS PIN. This data may not be complete. We recommend contacting the local school district to confirm school assignments for this home.
Get pre-qualified for a loan
At Zillow Home Loans, we can pre-qualify you in as little as 5 minutes with no impact to your credit score.An equal housing lender. NMLS #10287.
