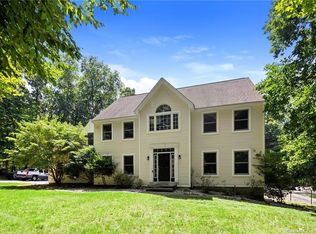Dramatic Contemporary design in an area of fine homes! Palladian windows and skylights bring in the natural light in this fabulous open floor plan home offering wonderful closet space. This scenic location on a culdesac offers two wooded acres of peace and privacy from the neighboring homes. A vaulted Great Room features a raised hearth masonry fireplace and newer laminate flooring, the spacious eat-in kitchen features an island, newer stainless steel appliances and breakfast nook with a slider to the rear deck, a formal dining room with double mullion window views, plus a first floor home office or family room with skylight! The first floor half bath offers convenient laundry space. The second level features a Master suite offering a tray ceiling, ceiling fan, walkin closet and full bath, plus two additional bedrooms with double closets and a full hall bath. The oversized two car garage could easily serve as a large workshop, or additional storage for more cars!
This property is off market, which means it's not currently listed for sale or rent on Zillow. This may be different from what's available on other websites or public sources.
