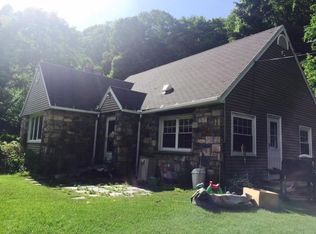Sold for $612,500 on 09/06/24
$612,500
69 Cherniske Road, New Milford, CT 06776
4beds
2,489sqft
Single Family Residence
Built in 1900
2.1 Acres Lot
$652,000 Zestimate®
$246/sqft
$3,989 Estimated rent
Home value
$652,000
$548,000 - $776,000
$3,989/mo
Zestimate® history
Loading...
Owner options
Explore your selling options
What's special
Nestled in the desirable area of New Milford, this classic antique farmhouse seamlessly blends historic charm with modern conveniences. Recently remodeled, this home features a trio pure pro boiler, central air, and an exposed beam in the living and dining room areas. The custom fireplace, equipped with an Extraordinaire 36 Elite wood-burning insert, adds a cozy touch to the spacious, light-filled family room with large bay window. The primary bedroom is a retreat, boasting its own fireplace, vaulted ceilings, beams, and skylights. Three additional generously sized bedrooms offer ample space for family or guests. Enjoy the outdoors on the large front porch and the full house-length back patio, complete with a built-in fireplace, perfect for entertaining or relaxing. The expansive yard provides ample space for many outdoor activities. The 3-car detached garage, sided in Hardie board, includes new conduits ready for potential future electrical and propane upgrades. Enjoy the serene southern views from this exceptional home. Don't miss the opportunity to own this beautifully updated farmhouse in one of New Milford's most sought-after locations! Conveniently located near downtown New Preston, RT. 202, New Milford Green and minutes from Lake Waramaug.
Zillow last checked: 8 hours ago
Listing updated: October 01, 2024 at 12:30am
Listed by:
Patty Forbes 860-417-9397,
Berkshire Hathaway NE Prop. 203-264-2880
Bought with:
John Schiaroli, RES.0815491
William Pitt Sotheby's Int'l
Source: Smart MLS,MLS#: 24029119
Facts & features
Interior
Bedrooms & bathrooms
- Bedrooms: 4
- Bathrooms: 3
- Full bathrooms: 2
- 1/2 bathrooms: 1
Primary bedroom
- Features: Vaulted Ceiling(s), Beamed Ceilings, Fireplace, Full Bath, Hardwood Floor
- Level: Upper
- Area: 345 Square Feet
- Dimensions: 15 x 23
Bedroom
- Features: Hardwood Floor
- Level: Upper
- Area: 195 Square Feet
- Dimensions: 15 x 13
Bedroom
- Features: Hardwood Floor
- Level: Upper
- Area: 165 Square Feet
- Dimensions: 15 x 11
Bedroom
- Features: Hardwood Floor
- Level: Upper
- Area: 196 Square Feet
- Dimensions: 14 x 14
Dining room
- Features: Beamed Ceilings, Hardwood Floor
- Level: Main
- Area: 255 Square Feet
- Dimensions: 15 x 17
Family room
- Features: Remodeled, Bay/Bow Window, Built-in Features, Fireplace, Wood Stove, Hardwood Floor
- Level: Main
- Area: 345 Square Feet
- Dimensions: 23 x 15
Living room
- Features: Beamed Ceilings, Hardwood Floor
- Level: Main
- Area: 255 Square Feet
- Dimensions: 15 x 17
Heating
- Hydro Air, Oil
Cooling
- Ceiling Fan(s), Central Air
Appliances
- Included: Electric Range, Refrigerator, Washer, Dryer, Electric Water Heater, Water Heater
- Laundry: Main Level, Mud Room
Features
- Basement: Full
- Attic: Walk-up
- Number of fireplaces: 2
- Fireplace features: Insert
Interior area
- Total structure area: 2,489
- Total interior livable area: 2,489 sqft
- Finished area above ground: 2,489
Property
Parking
- Total spaces: 3
- Parking features: Detached, Garage Door Opener
- Garage spaces: 3
Features
- Patio & porch: Porch, Patio
- Exterior features: Fruit Trees, Garden
Lot
- Size: 2.10 Acres
- Features: Level, Rolling Slope, Open Lot
Details
- Parcel number: 1876514
- Zoning: R80
Construction
Type & style
- Home type: SingleFamily
- Architectural style: Colonial,Antique
- Property subtype: Single Family Residence
Materials
- Wood Siding
- Foundation: Stone
- Roof: Asphalt
Condition
- New construction: No
- Year built: 1900
Utilities & green energy
- Sewer: Septic Tank
- Water: Well
- Utilities for property: Cable Available
Community & neighborhood
Community
- Community features: Lake, Library, Park, Playground, Private School(s), Stables/Riding
Location
- Region: New Milford
- Subdivision: Merryall
Price history
| Date | Event | Price |
|---|---|---|
| 9/6/2024 | Sold | $612,500+0.4%$246/sqft |
Source: | ||
| 8/27/2024 | Pending sale | $610,000$245/sqft |
Source: | ||
| 7/31/2024 | Contingent | $610,000$245/sqft |
Source: | ||
| 7/19/2024 | Price change | $610,000-2.4%$245/sqft |
Source: | ||
| 7/1/2024 | Listed for sale | $625,000+73.6%$251/sqft |
Source: | ||
Public tax history
| Year | Property taxes | Tax assessment |
|---|---|---|
| 2025 | $11,301 +58.5% | $370,510 +54.6% |
| 2024 | $7,132 +2.7% | $239,580 |
| 2023 | $6,943 +2.2% | $239,580 |
Find assessor info on the county website
Neighborhood: 06776
Nearby schools
GreatSchools rating
- NANorthville Elementary SchoolGrades: PK-2Distance: 3.7 mi
- 4/10Schaghticoke Middle SchoolGrades: 6-8Distance: 3.5 mi
- 6/10New Milford High SchoolGrades: 9-12Distance: 10 mi
Schools provided by the listing agent
- Elementary: Northville
- High: New Milford
Source: Smart MLS. This data may not be complete. We recommend contacting the local school district to confirm school assignments for this home.

Get pre-qualified for a loan
At Zillow Home Loans, we can pre-qualify you in as little as 5 minutes with no impact to your credit score.An equal housing lender. NMLS #10287.
Sell for more on Zillow
Get a free Zillow Showcase℠ listing and you could sell for .
$652,000
2% more+ $13,040
With Zillow Showcase(estimated)
$665,040