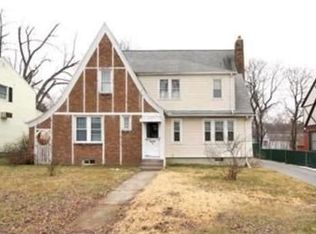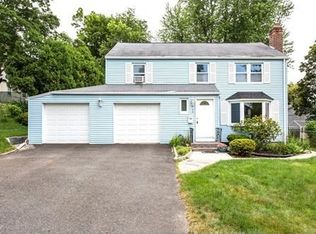Sold for $269,000
$269,000
69 Chapin Ter, Springfield, MA 01107
3beds
2,060sqft
Single Family Residence
Built in 1953
9,927 Square Feet Lot
$327,600 Zestimate®
$131/sqft
$2,554 Estimated rent
Home value
$327,600
$301,000 - $351,000
$2,554/mo
Zestimate® history
Loading...
Owner options
Explore your selling options
What's special
Come check out this 3 Bedroom 2 Bathroom Colonial Style home. Interior features include hardwood floors, a fire place, a partially finished basement, and a formal living and dining room. Exterior features a fully fenced yard, large rear deck, and shed. Property is located 0.3 miles from Baystate Medical Center. Call today to schedule your appointment!
Zillow last checked: 8 hours ago
Listing updated: March 10, 2025 at 11:19am
Listed by:
James Coombs 413-949-6915,
Coldwell Banker Realty - Western MA 413-567-8931
Bought with:
Nikolay Yusenko
Class Realty, Inc.
Source: MLS PIN,MLS#: 73322988
Facts & features
Interior
Bedrooms & bathrooms
- Bedrooms: 3
- Bathrooms: 2
- Full bathrooms: 2
Primary bedroom
- Features: Closet, Flooring - Hardwood
- Level: Second
- Area: 198
- Dimensions: 11 x 18
Bedroom 2
- Features: Closet, Flooring - Hardwood
- Level: Second
- Area: 195
- Dimensions: 13 x 15
Bedroom 3
- Features: Closet, Flooring - Hardwood
- Level: Second
- Area: 130
- Dimensions: 13 x 10
Primary bathroom
- Features: No
Bathroom 1
- Features: Bathroom - Full, Flooring - Stone/Ceramic Tile
- Level: First
- Area: 65
- Dimensions: 5 x 13
Bathroom 2
- Features: Bathroom - Full, Bathroom - With Tub & Shower, Flooring - Stone/Ceramic Tile
- Level: Second
- Area: 56
- Dimensions: 7 x 8
Dining room
- Features: Ceiling Fan(s), Flooring - Hardwood
- Level: Main,First
- Area: 100
- Dimensions: 10 x 10
Kitchen
- Features: Skylight, Flooring - Laminate, Countertops - Upgraded, Exterior Access, Slider
- Level: Main,First
- Area: 324
- Dimensions: 18 x 18
Living room
- Features: Flooring - Hardwood, Exterior Access
- Level: Main,First
- Area: 221
- Dimensions: 17 x 13
Office
- Features: Closet
- Level: Main
- Area: 176
- Dimensions: 16 x 11
Heating
- Forced Air, Natural Gas
Cooling
- Central Air
Appliances
- Included: Water Heater
- Laundry: Electric Dryer Hookup, Washer Hookup
Features
- Closet, Home Office
- Flooring: Vinyl, Laminate, Hardwood
- Basement: Full,Partially Finished
- Number of fireplaces: 1
- Fireplace features: Living Room
Interior area
- Total structure area: 2,060
- Total interior livable area: 2,060 sqft
- Finished area above ground: 2,060
Property
Parking
- Total spaces: 2
- Parking features: Off Street
- Uncovered spaces: 2
Features
- Patio & porch: Deck
- Exterior features: Deck
Lot
- Size: 9,927 sqft
- Features: Level
Details
- Parcel number: S:02640 P:0122,2577840
- Zoning: R2
Construction
Type & style
- Home type: SingleFamily
- Architectural style: Colonial
- Property subtype: Single Family Residence
Materials
- Frame
- Foundation: Concrete Perimeter
- Roof: Shingle
Condition
- Year built: 1953
Utilities & green energy
- Electric: Circuit Breakers
- Sewer: Public Sewer
- Water: Public
- Utilities for property: for Electric Range, for Electric Dryer, Washer Hookup
Community & neighborhood
Community
- Community features: Public Transportation, Medical Facility, Highway Access
Location
- Region: Springfield
Price history
| Date | Event | Price |
|---|---|---|
| 3/10/2025 | Sold | $269,000+3.5%$131/sqft |
Source: MLS PIN #73322988 Report a problem | ||
| 1/11/2025 | Contingent | $260,000$126/sqft |
Source: MLS PIN #73322988 Report a problem | ||
| 1/4/2025 | Listed for sale | $260,000+17.5%$126/sqft |
Source: MLS PIN #73322988 Report a problem | ||
| 6/4/2024 | Sold | $221,351$107/sqft |
Source: Public Record Report a problem | ||
Public tax history
| Year | Property taxes | Tax assessment |
|---|---|---|
| 2025 | $3,821 0% | $243,700 +2.4% |
| 2024 | $3,822 +1.6% | $238,000 +7.8% |
| 2023 | $3,763 +3.1% | $220,700 +13.8% |
Find assessor info on the county website
Neighborhood: Liberty Heights
Nearby schools
GreatSchools rating
- 2/10Lincoln Elementary SchoolGrades: PK-5Distance: 0.6 mi
- NASpringfield Public Day Middle SchoolGrades: 6-8Distance: 0.2 mi
- 2/10High School Of CommerceGrades: 9-12Distance: 1.5 mi

Get pre-qualified for a loan
At Zillow Home Loans, we can pre-qualify you in as little as 5 minutes with no impact to your credit score.An equal housing lender. NMLS #10287.

