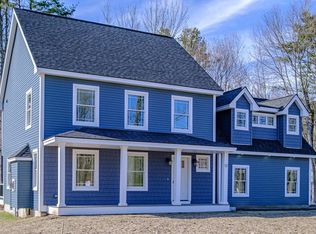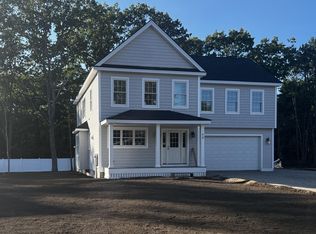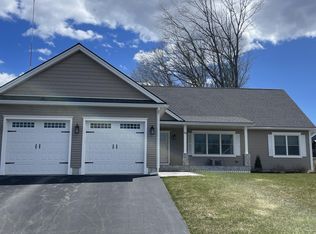Closed
$739,000
69 Chamberlain Road, Scarborough, ME 04074
3beds
1,736sqft
Single Family Residence
Built in 2024
0.46 Acres Lot
$-- Zestimate®
$426/sqft
$3,242 Estimated rent
Home value
Not available
Estimated sales range
Not available
$3,242/mo
Zestimate® history
Loading...
Owner options
Explore your selling options
What's special
Move-In Ready - This beautifully finished, single-level home is ready for immediate occupancy, just in time for spring! Featuring cathedral ceilings that create a spacious, airy feel, this home offers a bright, open layout, a comfortable primary suite, a charming front porch, and a private back deck perfect for relaxing or entertaining. The garage is equipped with insulated doors and openers for added convenience. This is a beautiful 8-lot subdivision with other homes. Choose from a variety of options and find the perfect fit for you! These homes are conveniently located with easy access to Routes 1, 295, the Maine Turnpike, and the Mall, making commuting and shopping a breeze. Plus, you're just minutes away from the area's stunning beaches, so you can enjoy coastal living at its finest. Whether you're heading to work or relaxing by the water, this location offers the perfect balance of accessibility and comfort. Don't miss out—schedule a tour today and see why this community is the perfect place to call home!
Zillow last checked: 8 hours ago
Listing updated: March 27, 2025 at 10:36am
Listed by:
Signature Homes Real Estate Group, LLC
Bought with:
Keller Williams Realty
Source: Maine Listings,MLS#: 1612609
Facts & features
Interior
Bedrooms & bathrooms
- Bedrooms: 3
- Bathrooms: 2
- Full bathrooms: 2
Primary bedroom
- Features: Closet, Double Vanity, Full Bath, Suite, Walk-In Closet(s)
- Level: First
Bedroom 2
- Features: Closet
- Level: First
Bedroom 3
- Features: Closet
- Level: First
Dining room
- Features: Informal
- Level: First
Kitchen
- Features: Eat-in Kitchen, Pantry
- Level: First
Living room
- Level: First
Heating
- Baseboard, Direct Vent Furnace, Hot Water, Zoned
Cooling
- None
Features
- 1st Floor Bedroom, 1st Floor Primary Bedroom w/Bath, Bathtub, One-Floor Living, Pantry, Storage, Walk-In Closet(s), Primary Bedroom w/Bath
- Flooring: Other
- Basement: Doghouse,Interior Entry,Full,Unfinished
- Has fireplace: No
Interior area
- Total structure area: 1,736
- Total interior livable area: 1,736 sqft
- Finished area above ground: 1,736
- Finished area below ground: 0
Property
Parking
- Total spaces: 2
- Parking features: Paved, 1 - 4 Spaces, On Site, Garage Door Opener
- Attached garage spaces: 2
Features
- Patio & porch: Deck, Porch
- Has view: Yes
- View description: Trees/Woods
Lot
- Size: 0.46 Acres
- Features: Abuts Conservation, Near Public Beach, Near Shopping, Near Turnpike/Interstate, Neighborhood, Suburban, Level, Open Lot, Sidewalks, Wooded
Details
- Parcel number: 69ChamberlainRoadScarborough04074
- Zoning: R2
Construction
Type & style
- Home type: SingleFamily
- Architectural style: Contemporary,Ranch
- Property subtype: Single Family Residence
Materials
- Wood Frame, Vinyl Siding
- Roof: Shingle
Condition
- New Construction
- New construction: Yes
- Year built: 2024
Utilities & green energy
- Electric: On Site, Circuit Breakers, Underground
- Sewer: Private Sewer
- Water: Private, Well
Community & neighborhood
Location
- Region: Scarborough
Other
Other facts
- Road surface type: Paved
Price history
| Date | Event | Price |
|---|---|---|
| 3/25/2025 | Sold | $739,000-1.5%$426/sqft |
Source: | ||
| 3/10/2025 | Pending sale | $749,900$432/sqft |
Source: | ||
| 1/15/2025 | Listed for sale | $749,900+1.4%$432/sqft |
Source: | ||
| 1/15/2025 | Listing removed | $739,900$426/sqft |
Source: | ||
| 12/31/2024 | Listed for sale | $739,900+5.7%$426/sqft |
Source: | ||
Public tax history
Tax history is unavailable.
Neighborhood: 04074
Nearby schools
GreatSchools rating
- NAPleasant Hill SchoolGrades: K-2Distance: 0.5 mi
- 9/10Scarborough Middle SchoolGrades: 6-8Distance: 1.7 mi
- 9/10Scarborough High SchoolGrades: 9-12Distance: 1.3 mi

Get pre-qualified for a loan
At Zillow Home Loans, we can pre-qualify you in as little as 5 minutes with no impact to your credit score.An equal housing lender. NMLS #10287.


