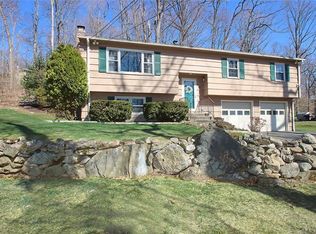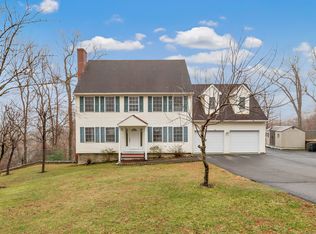Sold for $305,000 on 04/30/24
$305,000
69 Cedar Lane, Beacon Falls, CT 06403
3beds
1,064sqft
Single Family Residence
Built in 1959
0.37 Acres Lot
$340,800 Zestimate®
$287/sqft
$2,509 Estimated rent
Home value
$340,800
$310,000 - $375,000
$2,509/mo
Zestimate® history
Loading...
Owner options
Explore your selling options
What's special
Welcome to 69 Cedar Lane. Walk inside and discover the perfect balance of space, style, and one level living! Offering three bedrooms, one bath, with a one car garage and fantastic yard! The eat in kitchen is a true delight, with a beautiful arch way from the living room, walk out to the deck, stainless steel appliances, beautiful cabinetry and countertops. It also offers a staircase to the basement for easy access from the garage, and laundry. The bathroom needs simply flooring, the vanity has been updated and even has a linen closet! Let's talk bedrooms! All three have hardwood floors and ample closet space, two with "California Closet" systems, The primary bedroom offers not only enough space for a king side bed, and nightstands, also two closets! Let's head downstairs to the basement and garage, shall we? The basement offers plenty of space for you to use in various ways, whether that be finishing it for additional living space, using it as a home gym or office, storage, you choose. A new well pump has added in 2019. The basement of course offers interior access to the garage, which has space for tinkering in addition to a vehicle, and has a new door! This is the chance you have been waiting for to put your personal touches into a home everyone can appreciate! Subject to suitable housing and sold AS IS.
Zillow last checked: 8 hours ago
Listing updated: April 30, 2024 at 11:40am
Listed by:
Lauren Hill 203-927-3411,
Mark Tavares Realty, LLC 203-720-7172
Bought with:
Thomas Cody, REB.0795686
YellowBrick Real Estate LLC
Source: Smart MLS,MLS#: 170626583
Facts & features
Interior
Bedrooms & bathrooms
- Bedrooms: 3
- Bathrooms: 1
- Full bathrooms: 1
Primary bedroom
- Features: Ceiling Fan(s), Hardwood Floor
- Level: Main
Bedroom
- Features: Hardwood Floor
- Level: Main
Bedroom
- Features: Hardwood Floor
- Level: Main
Bathroom
- Features: Tub w/Shower
- Level: Main
Kitchen
- Features: Remodeled, Tile Floor
- Level: Main
Living room
- Features: Hardwood Floor
- Level: Main
Heating
- Baseboard, Oil
Cooling
- Ceiling Fan(s), Window Unit(s)
Appliances
- Included: Electric Range, Microwave, Refrigerator, Freezer, Dishwasher, Washer, Dryer, Water Heater
- Laundry: Lower Level
Features
- Windows: Thermopane Windows
- Basement: Full,Unfinished,Garage Access,Interior Entry
- Attic: Access Via Hatch
- Has fireplace: No
Interior area
- Total structure area: 1,064
- Total interior livable area: 1,064 sqft
- Finished area above ground: 1,064
Property
Parking
- Total spaces: 1
- Parking features: Attached
- Attached garage spaces: 1
Features
- Patio & porch: Deck
Lot
- Size: 0.37 Acres
- Features: Cleared
Details
- Parcel number: 1972149
- Zoning: R-1
Construction
Type & style
- Home type: SingleFamily
- Architectural style: Ranch
- Property subtype: Single Family Residence
Materials
- Vinyl Siding
- Foundation: Block
- Roof: Asphalt
Condition
- New construction: No
- Year built: 1959
Utilities & green energy
- Sewer: Public Sewer, Septic Tank
- Water: Public, Well
Green energy
- Energy efficient items: Windows
Community & neighborhood
Community
- Community features: Library, Park, Public Rec Facilities
Location
- Region: Beacon Falls
Price history
| Date | Event | Price |
|---|---|---|
| 4/30/2024 | Sold | $305,000+9%$287/sqft |
Source: | ||
| 3/29/2024 | Pending sale | $279,900$263/sqft |
Source: | ||
| 2/25/2024 | Listed for sale | $279,900+120.9%$263/sqft |
Source: | ||
| 8/17/1993 | Sold | $126,700$119/sqft |
Source: Public Record | ||
Public tax history
| Year | Property taxes | Tax assessment |
|---|---|---|
| 2025 | $3,965 +2.1% | $130,160 |
| 2024 | $3,883 +1% | $130,160 |
| 2023 | $3,845 +4.3% | $130,160 |
Find assessor info on the county website
Neighborhood: 06403
Nearby schools
GreatSchools rating
- 8/10Laurel Ledge SchoolGrades: PK-5Distance: 1 mi
- 6/10Long River Middle SchoolGrades: 6-8Distance: 5.2 mi
- 7/10Woodland Regional High SchoolGrades: 9-12Distance: 2.7 mi
Schools provided by the listing agent
- Elementary: Laurel Ledge
- Middle: Long River
- High: Woodland Regional
Source: Smart MLS. This data may not be complete. We recommend contacting the local school district to confirm school assignments for this home.

Get pre-qualified for a loan
At Zillow Home Loans, we can pre-qualify you in as little as 5 minutes with no impact to your credit score.An equal housing lender. NMLS #10287.
Sell for more on Zillow
Get a free Zillow Showcase℠ listing and you could sell for .
$340,800
2% more+ $6,816
With Zillow Showcase(estimated)
$347,616
