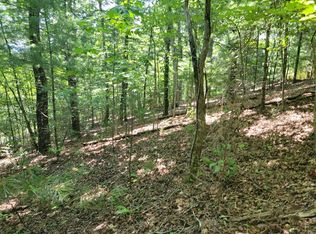Sold for $375,000
$375,000
69 Cedar Estates Rd, Franklin, NC 28734
3beds
--sqft
Residential
Built in 1978
1.31 Acres Lot
$392,100 Zestimate®
$--/sqft
$3,520 Estimated rent
Home value
$392,100
Estimated sales range
Not available
$3,520/mo
Zestimate® history
Loading...
Owner options
Explore your selling options
What's special
OPPORTUNITY KNOCKS! Come explore this spacious 3BR, 4BA family home just 5 minutes south of Franklin, conveniently located off 441. With nearly 3,000 heated sqft, this custom-built home is ready for your personal touches to make it your own. The exterior features beautiful stone foundation work, newly renovated covered front and side decks, plus an open-air sun deck. Once inside the living room boasts vaulted ceilings, a stunning stone fireplace, and large windows. The grand kitchen offers ample workspace and a second fireplace, flowing into a formal dining room with custom built-ins. Down the hall, two guest bedrooms and a bath lead to the primary suite, complete with an en-suite, walk-in closet, and a stunning secondary bath area with a garden tub and shower. The lower level offers a large den with a partial wet bar, a bonus room being used as a fourth bedroom and bath, a laundry room, plus two partially finished bonus rooms for a craft room, home gym, or whatever your family needs. Outside, a 24x40 detached double garage with an adjoining workshop. Situated on 1.31 usable acres with space for a garden. Take the chance to transform this home into your dream estate!
Zillow last checked: 8 hours ago
Listing updated: March 20, 2025 at 08:23pm
Listed by:
Michael Peak,
Mason Peak Mountain Properties, LLC
Bought with:
Ray Fleenor, Jr., 308280
Ray Fleenor Realty
Source: Carolina Smokies MLS,MLS#: 26038043
Facts & features
Interior
Bedrooms & bathrooms
- Bedrooms: 3
- Bathrooms: 4
- Full bathrooms: 4
- Main level bathrooms: 3
Primary bedroom
- Level: First
Bedroom 2
- Level: First
Bedroom 3
- Level: First
Bedroom 4
- Level: Basement
Dining room
- Level: First
Kitchen
- Level: First
Living room
- Level: First
Office
- Level: Basement
Heating
- Electric, Wood, Propane, Heat Pump, Other
Cooling
- Central Electric, Heat Pump
Appliances
- Included: Trash Compactor, Dishwasher, Microwave, Electric Oven/Range, Refrigerator, Electric Water Heater
Features
- Bonus Room, Cathedral/Vaulted Ceiling, Ceiling Fan(s), Formal Dining Room, Soaking Tub, Great Room, Large Master Bedroom, Main Level Living, Primary w/Ensuite, Primary on Main Level, Pantry, Walk-In Closet(s), Workshop, Other
- Flooring: Carpet, Vinyl, Some Hardwoods, Ceramic Tile
- Doors: Doors-Insulated
- Windows: Insulated Windows
- Basement: Full,Finished,Heated,Recreation/Game Room,Workshop,Interior Entry,Washer/Dryer Hook-up,Finished Bath,Crawl Space
- Attic: Access Only
- Has fireplace: Yes
- Fireplace features: Wood Burning, Gas Log, Two or More, Other, Basement
Interior area
- Living area range: 2801-3000 Square Feet
Property
Parking
- Parking features: Garage-Double Detached, Paved Driveway
- Garage spaces: 2
- Has uncovered spaces: Yes
Features
- Levels: Two
- Patio & porch: Deck, Porch
- Exterior features: Other
- Has view: Yes
- View description: Short Range View
Lot
- Size: 1.31 Acres
- Features: Allow RVs, Level, Level Yard, Open Lot, Rolling, Other-See Remarks
Details
- Additional structures: Outbuilding/Workshop
- Parcel number: 6582785534
Construction
Type & style
- Home type: SingleFamily
- Architectural style: Contemporary,Traditional,Custom
- Property subtype: Residential
Materials
- Wood Siding, Stone
- Roof: Metal
Condition
- Year built: 1978
Utilities & green energy
- Sewer: Septic Tank
- Water: Shared Well
- Utilities for property: Cell Service Available
Community & neighborhood
Location
- Region: Franklin
- Subdivision: Cedar Ridge Estates
Other
Other facts
- Listing terms: Cash,Conventional
- Road surface type: Paved
Price history
| Date | Event | Price |
|---|---|---|
| 11/12/2024 | Sold | $375,000+1.4% |
Source: Carolina Smokies MLS #26038043 Report a problem | ||
| 10/12/2024 | Contingent | $369,900 |
Source: Carolina Smokies MLS #26038043 Report a problem | ||
| 10/9/2024 | Listed for sale | $369,900+526.9% |
Source: Carolina Smokies MLS #26038043 Report a problem | ||
| 4/6/2011 | Sold | $59,000 |
Source: Public Record Report a problem | ||
Public tax history
| Year | Property taxes | Tax assessment |
|---|---|---|
| 2024 | $1,218 +1% | $338,970 0% |
| 2023 | $1,206 +18% | $339,070 +78.1% |
| 2022 | $1,022 | $190,330 |
Find assessor info on the county website
Neighborhood: 28734
Nearby schools
GreatSchools rating
- 5/10South Macon ElementaryGrades: PK-4Distance: 0.8 mi
- 6/10Macon Middle SchoolGrades: 7-8Distance: 3.3 mi
- 6/10Macon Early College High SchoolGrades: 9-12Distance: 2.7 mi
Get pre-qualified for a loan
At Zillow Home Loans, we can pre-qualify you in as little as 5 minutes with no impact to your credit score.An equal housing lender. NMLS #10287.
