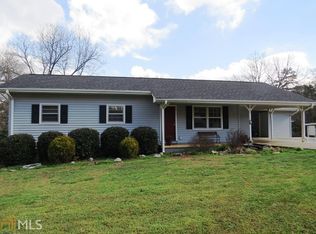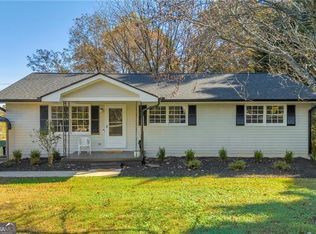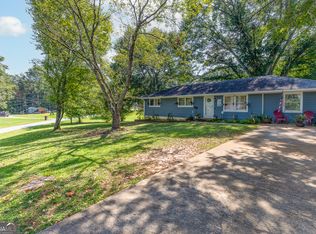Recently updated home with lots of natural light. Open floor plan... family room / breakfast room and kitchen. French doors from the breakfast room open to a deck that spans the length of the house. Also on the main floor, 3 bedrooms and 1.5 bathrooms. The kitchen has custom cabinets, granite tops and stainless appliances. Downstairs includes: Den, theater room (used as a bedroom), full bathroom and a kitchenette area....great space for guest, teens or the inlaws. Low maintenance features include metal roof, vinyl siding, bamboo flooring, 2019 polished concrete floors in the basement, gutters, etc. Lots of room and excellent value! Agents please schedule via showing time.
This property is off market, which means it's not currently listed for sale or rent on Zillow. This may be different from what's available on other websites or public sources.


