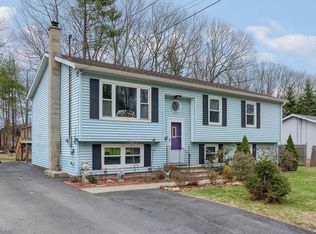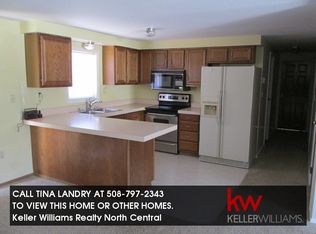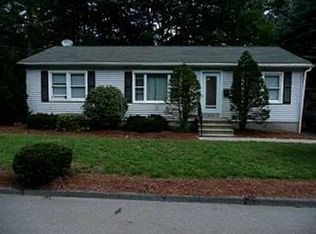This home is ready for it's new owner to move right in! The main floor has an open layout with a functional kitchen, eating area, and large living room all with plenty of natural light streaming in the bay windows and slider. A large pantry adds extra storage in the kitchen. Three well sized bedrooms are also located on the main level. The bathroom has tons of storage with double sinks and a linen closet. The master bedroom is located at the back of the house and has a great walk in closet. Downstairs half of the basement has been finished with tile flooring and a space to add a wood or pellet stove. The other half could be finished or used for more storage. The laundry is also located in the basement. The exterior is easy to maintain with vinyl siding, a small yard and shed. A freshly painted deck is great for entertaining.
This property is off market, which means it's not currently listed for sale or rent on Zillow. This may be different from what's available on other websites or public sources.



