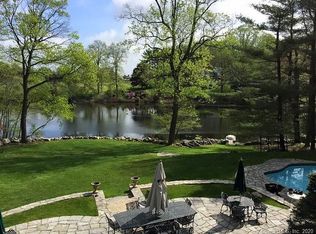Idyllic setting with privacy and water views make this a wonderful 5 Bedroom Cape/Colonial with brick and clapboard exterior. This home, in a highly desirable Wilton neighborhood, features a fantastic In-Law, Nanny or Master Bedroom suite option on the main floor. This suite has its own entrance, full bath and a large walk-in closet. The second floor Master Bedroom suite includes a walk-in closet and a new Master Bathroom with double sinks, granite counters and beautiful tile and lighting. Three more Bedrooms and a Full Bath complete the second floor. All bedrooms have hardwood floors. The main floor offers an open floor plan with the Kitchen and Family Room adjoining an expansive deck with sliders. The Family Room has cathedral ceilings, beams, a wood burning fireplace and a loft with spiral staircase. Included on the main floor is a Living Room with fireplace and views of a New England Mill pond with dam and waterfall. The Dining Room is off the kitchen, with an Office and Half Bath completing the floor. Newly finished dark hardwood floors are throughout and a NEW Furnace! The finished, walk-out basement does not disappoint as it has wonderful space for a playroom, hang-out or a workout room! This is a home and neighborhood not to be missed. *PLEASE SEE VIRTUAL TOUR
This property is off market, which means it's not currently listed for sale or rent on Zillow. This may be different from what's available on other websites or public sources.
