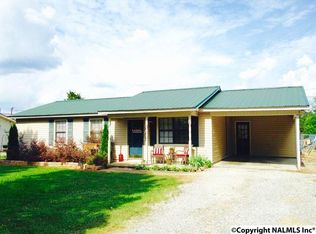Sold for $250,000 on 04/11/25
$250,000
69 Cagle Rd, Hartselle, AL 35640
3beds
1,668sqft
Single Family Residence
Built in 1998
0.8 Acres Lot
$249,900 Zestimate®
$150/sqft
$1,660 Estimated rent
Home value
$249,900
$200,000 - $312,000
$1,660/mo
Zestimate® history
Loading...
Owner options
Explore your selling options
What's special
Awesome Home on almost an acre. Home has huge 30x23garage/ shop with airlines run. Wonderful back yard for entertaining!! Also has carport plus 2 car carport. Inside features large living room with vaulted ceiling with beam. Split bedrooms, main bedroom has 2 closets one with built inns. All bedrooms are spacious. Kitchen has almost all new appliances, bar area, pantry, dinning area with French doors to gazebo. Laundry room is big and has exert room for storage. A must see
Zillow last checked: 8 hours ago
Listing updated: April 11, 2025 at 01:08pm
Listed by:
Deborah Rena Hill 256-476-5382,
Foote Hills of Alabama Realty
Bought with:
Chad Hampton, 1022980
Agency On Main
Source: ValleyMLS,MLS#: 21871104
Facts & features
Interior
Bedrooms & bathrooms
- Bedrooms: 3
- Bathrooms: 2
- Full bathrooms: 2
Primary bedroom
- Features: Ceiling Fan(s), Isolate, Laminate Floor, Sitting Area, Walk in Closet 2
- Level: First
- Area: 180
- Dimensions: 12 x 15
Bedroom 2
- Features: Ceiling Fan(s), Laminate Floor
- Level: First
- Area: 143
- Dimensions: 13 x 11
Bedroom 3
- Features: Ceiling Fan(s), Laminate Floor
- Level: First
- Area: 121
- Dimensions: 11 x 11
Dining room
- Level: First
- Area: 84
- Dimensions: 7 x 12
Kitchen
- Features: Pantry, Tile
- Level: First
- Area: 144
- Dimensions: 12 x 12
Living room
- Features: 12’ Ceiling, Ceiling Fan(s), Fireplace, Laminate Floor, Vaulted Ceiling(s)
- Level: First
- Area: 204
- Dimensions: 12 x 17
Laundry room
- Level: First
- Area: 66
- Dimensions: 6 x 11
Heating
- Central 1
Cooling
- Central 1
Appliances
- Included: Range, Dishwasher, Microwave, Refrigerator, Dryer, Washer
Features
- Doors: Storm Door(s)
- Windows: Double Pane Windows
- Has basement: No
- Number of fireplaces: 1
- Fireplace features: One
Interior area
- Total interior livable area: 1,668 sqft
Property
Parking
- Parking features: Garage-Detached
Features
- Levels: One
- Stories: 1
Lot
- Size: 0.80 Acres
Details
- Parcel number: 1601120000008.000
Construction
Type & style
- Home type: SingleFamily
- Architectural style: Ranch
- Property subtype: Single Family Residence
Materials
- Foundation: Slab
Condition
- New construction: No
- Year built: 1998
Utilities & green energy
- Sewer: Septic Tank
- Water: Public
Community & neighborhood
Location
- Region: Hartselle
- Subdivision: Cagle
Price history
| Date | Event | Price |
|---|---|---|
| 4/11/2025 | Sold | $250,000-5.6%$150/sqft |
Source: | ||
| 3/6/2025 | Pending sale | $264,900$159/sqft |
Source: | ||
| 2/20/2025 | Listed for sale | $264,900$159/sqft |
Source: | ||
| 2/19/2025 | Pending sale | $264,900$159/sqft |
Source: | ||
| 1/27/2025 | Price change | $264,900-1.9%$159/sqft |
Source: | ||
Public tax history
| Year | Property taxes | Tax assessment |
|---|---|---|
| 2024 | $601 +3.9% | $17,500 +3.6% |
| 2023 | $578 +7.8% | $16,900 +7.1% |
| 2022 | $537 +17.1% | $15,780 +15.4% |
Find assessor info on the county website
Neighborhood: 35640
Nearby schools
GreatSchools rating
- NASparkman Elementary SchoolGrades: PK-6Distance: 2.1 mi
- NAMorgan Co Learning CenterGrades: 6-12Distance: 2.1 mi
- 3/10Albert P Brewer High SchoolGrades: 9-12Distance: 6.2 mi
Schools provided by the listing agent
- Elementary: Falkville
- Middle: Cotaco
- High: Falkville
Source: ValleyMLS. This data may not be complete. We recommend contacting the local school district to confirm school assignments for this home.

Get pre-qualified for a loan
At Zillow Home Loans, we can pre-qualify you in as little as 5 minutes with no impact to your credit score.An equal housing lender. NMLS #10287.
