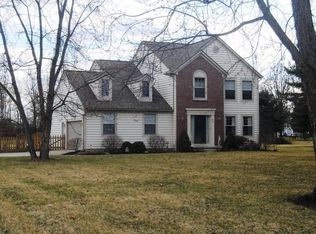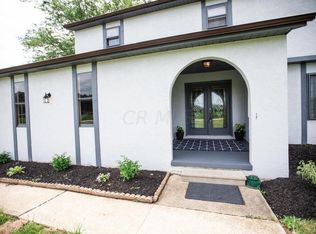Pride of ownership found in this 3BR, 2.5BA gem in Canal Winchester! 2386 sqft, sits on 1 acre. Beautiful kitchen w/granite, and gorgeous hardwood floors. New carpet throughout (2018), fresh interior paint (2018), renovated full bath (2016) and master bath (2013). Tankless water heater. Brand new driveway (2019). Partially finished room in basement would be perfect for playroom/office/rec room. 3 seasons room and paver patio offer tons of potential for outdoor living space. 2 car garage renovated to work space and new 2 car garage added on. Lots to see!
This property is off market, which means it's not currently listed for sale or rent on Zillow. This may be different from what's available on other websites or public sources.

