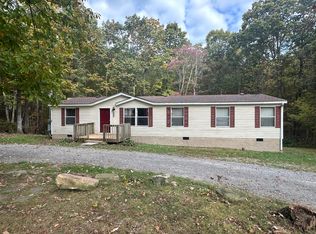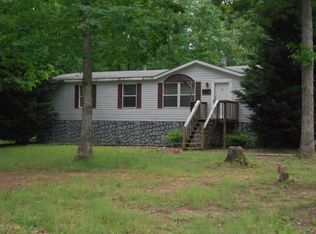Closed
$200,000
69 Buck Ridge Rd, Graysville, TN 37338
3beds
1,685sqft
Manufactured On Land, Residential
Built in 1993
2.8 Acres Lot
$201,900 Zestimate®
$119/sqft
$1,637 Estimated rent
Home value
$201,900
Estimated sales range
Not available
$1,637/mo
Zestimate® history
Loading...
Owner options
Explore your selling options
What's special
Manufactured Home built in 1993, lots of living area and a large yard to roam. Home sits on 2.8 acres an excellent level front yard and privacy fence. Neighborhood is lovely and quiet, bordered by forest. Owner is choosing to leave all furniture and appliances. Also offering an allowance to buyer for H&A and any repairs. Wood-burning fireplace in spacious living room which opens into an eat-in area & kitchen. The front den is perfect for a home office or just extra living space for the kids. If you a mountain home to enjoy all four Tennessee seasons, this is the spot for you! Only minutes to Hwy 111, a short drive to Dunlap and 30 minutes to Chattanooga.
Zillow last checked: 8 hours ago
Listing updated: February 25, 2025 at 02:44pm
Listing Provided by:
George Hamilton, Jr. 423-554-3933,
George Hamilton Real Estate and Management Co.
Bought with:
Nonmls
Realtracs, Inc.
Source: RealTracs MLS as distributed by MLS GRID,MLS#: 2756409
Facts & features
Interior
Bedrooms & bathrooms
- Bedrooms: 3
- Bathrooms: 2
- Full bathrooms: 2
- Main level bedrooms: 3
Bedroom 1
- Features: Walk-In Closet(s)
- Level: Walk-In Closet(s)
- Area: 208 Square Feet
- Dimensions: 16x13
Bedroom 2
- Features: Extra Large Closet
- Level: Extra Large Closet
- Area: 130 Square Feet
- Dimensions: 10x13
Bedroom 3
- Area: 156 Square Feet
- Dimensions: 12x13
Den
- Features: Separate
- Level: Separate
- Area: 221 Square Feet
- Dimensions: 17x13
Kitchen
- Features: Eat-in Kitchen
- Level: Eat-in Kitchen
- Area: 260 Square Feet
- Dimensions: 13x20
Living room
- Features: Separate
- Level: Separate
- Area: 234 Square Feet
- Dimensions: 18x13
Heating
- Central, Electric
Cooling
- Ceiling Fan(s), Wall/Window Unit(s)
Appliances
- Included: Dishwasher, Dryer, Refrigerator, Washer, Electric Oven, Electric Range
- Laundry: Electric Dryer Hookup, Washer Hookup
Features
- High Speed Internet
- Flooring: Carpet, Other, Vinyl
- Basement: Crawl Space
- Number of fireplaces: 1
- Fireplace features: Living Room, Wood Burning
Interior area
- Total structure area: 1,685
- Total interior livable area: 1,685 sqft
- Finished area above ground: 1,685
- Finished area below ground: 0
Property
Parking
- Total spaces: 3
- Parking features: Open
- Uncovered spaces: 3
Features
- Levels: One
- Stories: 1
- Patio & porch: Porch, Covered, Deck
- Fencing: Partial
Lot
- Size: 2.80 Acres
Details
- Parcel number: 045 00226 000
- Special conditions: Standard
Construction
Type & style
- Home type: MobileManufactured
- Architectural style: Traditional
- Property subtype: Manufactured On Land, Residential
Materials
- Vinyl Siding
- Roof: Asphalt
Condition
- New construction: No
- Year built: 1993
Utilities & green energy
- Sewer: Septic Tank
- Water: Public
- Utilities for property: Electricity Available, Water Available
Community & neighborhood
Location
- Region: Graysville
- Subdivision: Buck Ridge
Price history
| Date | Event | Price |
|---|---|---|
| 2/25/2025 | Sold | $200,000-4.8%$119/sqft |
Source: | ||
| 1/15/2025 | Contingent | $210,000$125/sqft |
Source: | ||
| 12/12/2024 | Price change | $210,000+20%$125/sqft |
Source: | ||
| 11/24/2024 | Listed for sale | $175,000$104/sqft |
Source: | ||
| 11/5/2024 | Contingent | $175,000$104/sqft |
Source: | ||
Public tax history
| Year | Property taxes | Tax assessment |
|---|---|---|
| 2025 | $640 | $34,850 |
| 2024 | $640 | $34,850 |
| 2023 | $640 +26.9% | $34,850 +68.8% |
Find assessor info on the county website
Neighborhood: 37338
Nearby schools
GreatSchools rating
- 5/10Sequatchie Co Middle SchoolGrades: 5-8Distance: 6.8 mi
- 5/10Sequatchie Co High SchoolGrades: 9-12Distance: 8.1 mi
- 5/10Griffith Elementary SchoolGrades: PK-4Distance: 6.8 mi
Schools provided by the listing agent
- Elementary: Griffith Elementary
- Middle: Sequatchie Co Middle School
- High: Sequatchie Co High School
Source: RealTracs MLS as distributed by MLS GRID. This data may not be complete. We recommend contacting the local school district to confirm school assignments for this home.
Get a cash offer in 3 minutes
Find out how much your home could sell for in as little as 3 minutes with a no-obligation cash offer.
Estimated market value$201,900
Get a cash offer in 3 minutes
Find out how much your home could sell for in as little as 3 minutes with a no-obligation cash offer.
Estimated market value
$201,900

