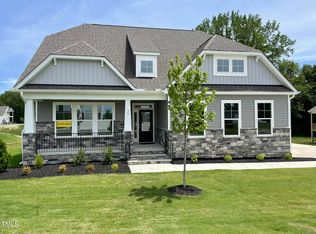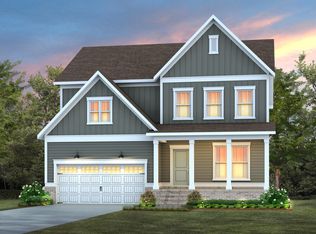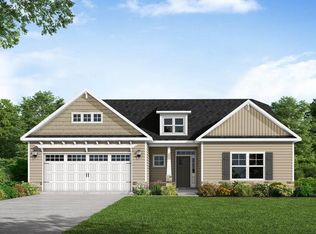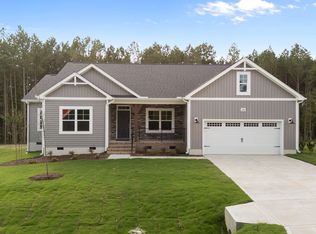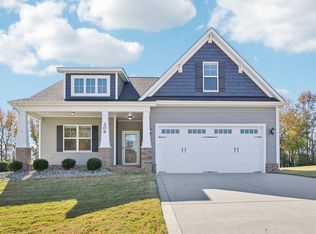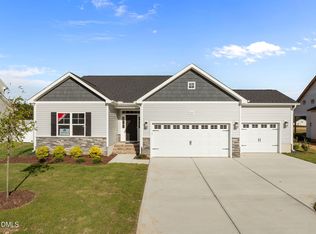69 Browning Mill Dr, Wendell, NC 27591
What's special
- 194 days |
- 164 |
- 5 |
Zillow last checked: 8 hours ago
Listing updated: November 26, 2025 at 08:42am
Ann Barefoot 919-604-3741,
Eastwood Construction LLC,
Michael Lindsay 919-539-0917,
Eastwood Construction LLC
Travel times
Schedule tour
Select your preferred tour type — either in-person or real-time video tour — then discuss available options with the builder representative you're connected with.
Facts & features
Interior
Bedrooms & bathrooms
- Bedrooms: 3
- Bathrooms: 2
- Full bathrooms: 2
Heating
- Electric
Cooling
- Central Air
Appliances
- Included: Cooktop, Dishwasher, Gas Cooktop, Microwave, Range Hood, Self Cleaning Oven, Vented Exhaust Fan, Oven, Water Heater
- Laundry: Laundry Room, Main Level
Features
- Crown Molding, Double Vanity, Eat-in Kitchen, Granite Counters, Kitchen Island, Open Floorplan, Pantry, Master Downstairs, Shower Only, Smart Light(s), Smart Thermostat, Smooth Ceilings
- Flooring: Carpet, Vinyl
- Number of fireplaces: 1
- Fireplace features: Family Room, Propane
- Common walls with other units/homes: No Common Walls
Interior area
- Total structure area: 2,119
- Total interior livable area: 2,119 sqft
- Finished area above ground: 2,119
- Finished area below ground: 0
Property
Parking
- Total spaces: 4
- Parking features: Driveway, Garage Door Opener, Garage Faces Side
- Attached garage spaces: 2
- Uncovered spaces: 2
Features
- Levels: One
- Stories: 1
- Patio & porch: Deck, Screened
- Has view: Yes
Lot
- Size: 0.7 Acres
- Features: Hardwood Trees, Landscaped, Many Trees, Partially Cleared, Wooded
Details
- Parcel number: 16K01027S
- Zoning: RES
- Special conditions: Standard
Construction
Type & style
- Home type: SingleFamily
- Architectural style: Craftsman, Modern, Ranch, Transitional
- Property subtype: Single Family Residence, Residential
Materials
- Shake Siding, Stone Veneer, Vinyl Siding
- Foundation: Block
- Roof: Shingle
Condition
- New construction: Yes
- Year built: 2024
- Major remodel year: 2024
Details
- Builder name: Eastwood Homes
Utilities & green energy
- Sewer: Septic Tank
- Water: Public
Community & HOA
Community
- Subdivision: Browning Mill
HOA
- Has HOA: Yes
- Services included: None
- HOA fee: $400 annually
Location
- Region: Wendell
Financial & listing details
- Price per square foot: $231/sqft
- Date on market: 6/3/2025
- Road surface type: Asphalt
About the community
It's the most wonderful time of the year and everywhere you see the Big Red Bow, there's a deal!
Contract on a Big Red Bow home before December 31, 2025, and save big with either $1,000 in sales price credit, $1,000 in closing costs, or a special move-in package! It's our gift to you!Source: Eastwood Homes
4 homes in this community
Available homes
| Listing | Price | Bed / bath | Status |
|---|---|---|---|
Current home: 69 Browning Mill Dr | $489,900 | 3 bed / 2 bath | Available |
| 82 N Stagecoach Dr | $539,900 | 3 bed / 3 bath | Available |
| 89 Jumper St | $549,900 | 4 bed / 3 bath | Available |
| 85 N Stagecoach Dr | $629,900 | 4 bed / 3 bath | Available |
Source: Eastwood Homes
Contact builder

By pressing Contact builder, you agree that Zillow Group and other real estate professionals may call/text you about your inquiry, which may involve use of automated means and prerecorded/artificial voices and applies even if you are registered on a national or state Do Not Call list. You don't need to consent as a condition of buying any property, goods, or services. Message/data rates may apply. You also agree to our Terms of Use.
Learn how to advertise your homesEstimated market value
$489,900
$465,000 - $514,000
$2,274/mo
Price history
| Date | Event | Price |
|---|---|---|
| 11/26/2025 | Price change | $489,900-2%$231/sqft |
Source: | ||
| 11/12/2025 | Price change | $499,900-2%$236/sqft |
Source: | ||
| 8/20/2025 | Price change | $509,900-2.9%$241/sqft |
Source: | ||
| 6/19/2025 | Price change | $524,900-0.9%$248/sqft |
Source: | ||
| 5/24/2025 | Price change | $529,900-3.6%$250/sqft |
Source: | ||
Public tax history
Monthly payment
Neighborhood: 27591
Nearby schools
GreatSchools rating
- 8/10Corinth-Holders Elementary SchoolGrades: PK-5Distance: 3.2 mi
- 5/10Archer Lodge MiddleGrades: 6-8Distance: 3.4 mi
- 6/10Corinth-Holders High SchoolGrades: 9-12Distance: 1.9 mi
Schools provided by the MLS
- Elementary: Johnston - Corinth Holder
- Middle: Johnston - Archer Lodge
- High: Johnston - Corinth Holder
Source: Doorify MLS. This data may not be complete. We recommend contacting the local school district to confirm school assignments for this home.

