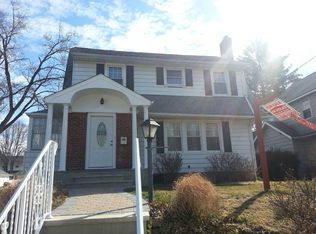Welcome home to this beautiful Roughgarden built colonial in Hawthorne! Filled with the original character and charm, this house is sure to please. The 1st floor features an entrance foyer w/closet, large living room with wood burning fireplace, sunroom, dining room, updated kitchen with breakfast bar and stainless steel appliances, large bedroom (addition) with vaulted ceiling, full bathroom, and enclosed 3 season porch overlooking the back yard. The 2nd floor features 3 large bedrooms all with cedar lined closets, and another full bathroom. The 3rd floor reveals the 5th bedroom and sitting area w/extra storage space. The basement is a large fully finished room with laundry area, utility room, and extra storage. The exterior of the home features a rear paver patio, 2 car garage with extra storage room/loft, and fenced in rear yard. Other features of the home include the original hardwood floors, many original light fixtures, and so much more. Come see this beautiful home today! :) - Basement: Full finished room, Laundry room, Utility area, Additional storage
This property is off market, which means it's not currently listed for sale or rent on Zillow. This may be different from what's available on other websites or public sources.
