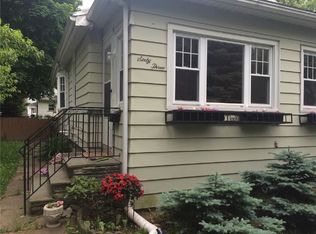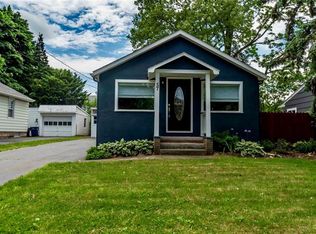Closed
$165,000
69 Broderick Dr, Rochester, NY 14622
3beds
1,386sqft
Single Family Residence
Built in 1950
9,583.2 Square Feet Lot
$238,800 Zestimate®
$119/sqft
$2,673 Estimated rent
Home value
$238,800
$222,000 - $258,000
$2,673/mo
Zestimate® history
Loading...
Owner options
Explore your selling options
What's special
Beautifully updated Cape Cod! Step inside where you are welcomed by a large living room filled with natural light! Off the living room you will find the formal dining room ready for all your entertaining needs. A gorgeous fully remodeled kitchen is sure to please every chef. Custom white cabinets, stainless appliances, granite counters, and a pantry will make all your cooking a breeze. Down the hall you will find a full bath with tile shower and a 1st floor bedroom. Upstairs you will love the vaulted ceilings and extra living space off the primary suite. The primary bedroom offers an updated full bath, and double closets. It’s the perfect place to relax! Outside you will love overlooking the double lot from the deck. There is no lack of green space here! Plus a 1.5 car detached garage! All newer mechanics, including brand new central air from 2022. Come fall in love with all the wonderful home has to offer today! Delayed showings until 10/20/23 at 10am and delayed negotiations until 10/24/23 at 10am.
Zillow last checked: 8 hours ago
Listing updated: December 28, 2023 at 01:08pm
Listed by:
Anthony C. Butera 585-404-3841,
Keller Williams Realty Greater Rochester
Bought with:
Jennifer Carroll, 10401321069
Howard Hanna
Source: NYSAMLSs,MLS#: R1504001 Originating MLS: Rochester
Originating MLS: Rochester
Facts & features
Interior
Bedrooms & bathrooms
- Bedrooms: 3
- Bathrooms: 2
- Full bathrooms: 2
- Main level bathrooms: 1
- Main level bedrooms: 2
Heating
- Gas, Forced Air
Cooling
- Central Air
Appliances
- Included: Dryer, Dishwasher, Gas Water Heater, Microwave, Refrigerator, Washer
- Laundry: In Basement
Features
- Separate/Formal Dining Room, Eat-in Kitchen, Separate/Formal Living Room, Sliding Glass Door(s), Bedroom on Main Level
- Flooring: Laminate, Varies
- Doors: Sliding Doors
- Windows: Thermal Windows
- Basement: Full
- Has fireplace: No
Interior area
- Total structure area: 1,386
- Total interior livable area: 1,386 sqft
Property
Parking
- Total spaces: 1.5
- Parking features: Detached, Garage
- Garage spaces: 1.5
Features
- Patio & porch: Deck
- Exterior features: Blacktop Driveway, Deck, Fence
- Fencing: Partial
Lot
- Size: 9,583 sqft
- Dimensions: 100 x 102
- Features: Rectangular, Rectangular Lot, Residential Lot
Details
- Parcel number: 2634000621500003075000
- Special conditions: Standard
Construction
Type & style
- Home type: SingleFamily
- Architectural style: Cape Cod
- Property subtype: Single Family Residence
Materials
- Vinyl Siding
- Foundation: Block
- Roof: Asphalt
Condition
- Resale
- Year built: 1950
Utilities & green energy
- Electric: Circuit Breakers
- Sewer: Connected
- Water: Connected, Public
- Utilities for property: Cable Available, High Speed Internet Available, Sewer Connected, Water Connected
Community & neighborhood
Location
- Region: Rochester
- Subdivision: Crouch Farm
Other
Other facts
- Listing terms: Cash,Conventional,FHA,VA Loan
Price history
| Date | Event | Price |
|---|---|---|
| 12/15/2023 | Sold | $165,000+3.2%$119/sqft |
Source: | ||
| 10/24/2023 | Pending sale | $159,900$115/sqft |
Source: | ||
| 10/19/2023 | Listed for sale | $159,900+27.9%$115/sqft |
Source: | ||
| 11/22/2019 | Sold | $125,000-3.8%$90/sqft |
Source: | ||
| 10/8/2019 | Pending sale | $129,900$94/sqft |
Source: Howard Hanna - Irondequoit #R1224509 Report a problem | ||
Public tax history
| Year | Property taxes | Tax assessment |
|---|---|---|
| 2024 | -- | $152,000 |
| 2023 | -- | $152,000 +41% |
| 2022 | -- | $107,800 |
Find assessor info on the county website
Neighborhood: 14622
Nearby schools
GreatSchools rating
- 4/10Durand Eastman Intermediate SchoolGrades: 3-5Distance: 0.6 mi
- 3/10East Irondequoit Middle SchoolGrades: 6-8Distance: 2.9 mi
- 6/10Eastridge Senior High SchoolGrades: 9-12Distance: 1.9 mi
Schools provided by the listing agent
- District: East Irondequoit
Source: NYSAMLSs. This data may not be complete. We recommend contacting the local school district to confirm school assignments for this home.

