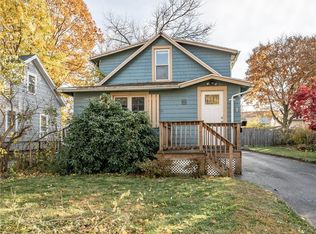Closed
$223,689
69 Breezeway Dr, Rochester, NY 14622
2beds
988sqft
Single Family Residence
Built in 1928
4,791.6 Square Feet Lot
$233,100 Zestimate®
$226/sqft
$1,944 Estimated rent
Home value
$233,100
$221,000 - $245,000
$1,944/mo
Zestimate® history
Loading...
Owner options
Explore your selling options
What's special
Charming Cape Cod featuring 2 Bedrooms and 2 full bathrooms . Walk right into your Breezeway and enter into your Living room. Full Dining area and Updated Kitchen & Bathroom. Entire interior has been painted as well as newer Vinyl Flooring throughout the first floor. Backyard Oasis for entertaining. Almost every inch of this house has been updated and remodeled. Vinyl Windows 2019, Roof 2018, Furnace and A/C installed in 2018 , Water tank 2021. Bathroom addition in 2019, Gutters 2019. Fence 2020, Garage door 2022 Driveway 2021 & Brand new panel box Nothing left to do but move in . Delayed Negotiations Until Monday July 10th at 4 PM.
Zillow last checked: 8 hours ago
Listing updated: September 18, 2023 at 10:23am
Listed by:
Nick Reynolds 585-698-9555,
Voyage Realty Group
Bought with:
Jacquelyn D. Cannan, 30CA0856656
RE/MAX Plus
Source: NYSAMLSs,MLS#: R1482786 Originating MLS: Rochester
Originating MLS: Rochester
Facts & features
Interior
Bedrooms & bathrooms
- Bedrooms: 2
- Bathrooms: 2
- Full bathrooms: 2
- Main level bathrooms: 1
- Main level bedrooms: 1
Bedroom 1
- Level: First
Bedroom 2
- Level: Second
Heating
- Gas, Forced Air
Cooling
- Central Air
Appliances
- Included: Appliances Negotiable, Dryer, Gas Cooktop, Gas Water Heater, Refrigerator, Washer
- Laundry: In Basement
Features
- Separate/Formal Dining Room, Bedroom on Main Level
- Flooring: Carpet, Varies
- Basement: Full
- Has fireplace: No
Interior area
- Total structure area: 988
- Total interior livable area: 988 sqft
Property
Parking
- Total spaces: 1
- Parking features: Detached, Garage
- Garage spaces: 1
Features
- Exterior features: Blacktop Driveway, Fully Fenced
- Fencing: Full
Lot
- Size: 4,791 sqft
- Dimensions: 50 x 100
- Features: Irregular Lot, Residential Lot
Details
- Parcel number: 2634000621500006008000
- Special conditions: Standard
Construction
Type & style
- Home type: SingleFamily
- Architectural style: Bungalow,Cape Cod
- Property subtype: Single Family Residence
Materials
- Aluminum Siding, Steel Siding, Vinyl Siding
- Foundation: Block
- Roof: Asphalt
Condition
- Resale
- Year built: 1928
Utilities & green energy
- Electric: Circuit Breakers
- Sewer: Connected
- Water: Connected, Public
- Utilities for property: Sewer Connected, Water Connected
Community & neighborhood
Location
- Region: Rochester
- Subdivision: Crouch Farm
Other
Other facts
- Listing terms: Cash,Conventional,FHA,VA Loan
Price history
| Date | Event | Price |
|---|---|---|
| 9/15/2023 | Sold | $223,689+91.2%$226/sqft |
Source: | ||
| 7/11/2023 | Pending sale | $117,000$118/sqft |
Source: | ||
| 7/7/2023 | Listed for sale | $117,000+134%$118/sqft |
Source: | ||
| 6/22/2018 | Sold | $50,000-16.5%$51/sqft |
Source: | ||
| 6/4/2018 | Pending sale | $59,900$61/sqft |
Source: RE/MAX Plus #R1113368 Report a problem | ||
Public tax history
| Year | Property taxes | Tax assessment |
|---|---|---|
| 2024 | -- | $146,000 +12.3% |
| 2023 | -- | $130,000 +58.5% |
| 2022 | -- | $82,000 |
Find assessor info on the county website
Neighborhood: 14622
Nearby schools
GreatSchools rating
- 4/10Durand Eastman Intermediate SchoolGrades: 3-5Distance: 0.5 mi
- 3/10East Irondequoit Middle SchoolGrades: 6-8Distance: 2.7 mi
- 6/10Eastridge Senior High SchoolGrades: 9-12Distance: 1.7 mi
Schools provided by the listing agent
- District: East Irondequoit
Source: NYSAMLSs. This data may not be complete. We recommend contacting the local school district to confirm school assignments for this home.
