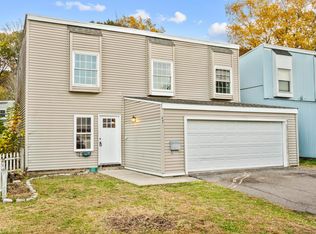Welcome home! Don't miss out on this updated contemporary! The first level features a large family room with soaring ceilings and sliders to private fenced patio area, a brand new gorgous kitchen with stainless appliances, a double oven and dining area, all new flooring and freshly painted. The second level consists of 3 bedrooms with good sized closets, laundry room and a full bath, all freshly painted. The second level catwalk overlooks the family room. This home also has a 2 car garage with a storage area and newer roof.
This property is off market, which means it's not currently listed for sale or rent on Zillow. This may be different from what's available on other websites or public sources.

