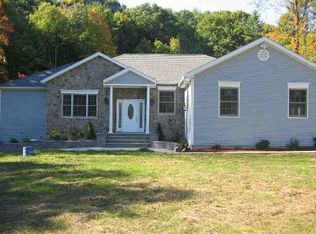Closed
$470,000
69 Boyce Road, Nassau, NY 12123
4beds
2,240sqft
Single Family Residence, Residential
Built in 1994
2.6 Acres Lot
$490,300 Zestimate®
$210/sqft
$3,118 Estimated rent
Home value
$490,300
$417,000 - $579,000
$3,118/mo
Zestimate® history
Loading...
Owner options
Explore your selling options
What's special
Zillow last checked: 8 hours ago
Listing updated: February 07, 2025 at 11:38am
Listed by:
Diane M VanAlstyne 518-858-3218,
Coldwell Banker Prime Properties,
Matthew L Rousseau 518-727-3108,
Coldwell Banker Prime Properties
Bought with:
Amy S Morgan, 10401225826
KW Platform
Emily Morgan, 10401333883
KW Platform
Source: Global MLS,MLS#: 202424459
Facts & features
Interior
Bedrooms & bathrooms
- Bedrooms: 4
- Bathrooms: 3
- Full bathrooms: 2
- 1/2 bathrooms: 1
Primary bedroom
- Description: Walk-in Closet
- Level: Second
- Area: 217.6
- Dimensions: 12.80 x 17.00
Bedroom
- Level: Second
- Area: 138.6
- Dimensions: 11.00 x 12.60
Bedroom
- Level: Second
- Area: 108.56
- Dimensions: 11.80 x 9.20
Bedroom
- Level: Second
- Area: 103.96
- Dimensions: 11.30 x 9.20
Primary bathroom
- Level: Second
Half bathroom
- Level: First
Full bathroom
- Level: Second
Basement
- Level: Basement
Dining room
- Level: First
- Area: 138.6
- Dimensions: 11.00 x 12.60
Family room
- Description: Wood Stove
- Level: First
- Area: 224.28
- Dimensions: 17.80 x 12.60
Kitchen
- Level: First
Living room
- Description: French Doors for privacy
- Level: First
- Area: 194.04
- Dimensions: 15.40 x 12.60
Mud room
- Level: First
Heating
- Baseboard, Oil, Wood Stove
Cooling
- None
Appliances
- Included: Dishwasher, Electric Water Heater, Refrigerator, Washer/Dryer
- Laundry: In Basement
Features
- Ceiling Fan(s), Solid Surface Counters, Walk-In Closet(s), Ceramic Tile Bath, Eat-in Kitchen
- Flooring: Ceramic Tile, Hardwood, Laminate
- Doors: Sliding Doors
- Windows: Screens, Skylight(s)
- Basement: Full
- Has fireplace: Yes
- Fireplace features: Wood Burning Stove
Interior area
- Total structure area: 2,240
- Total interior livable area: 2,240 sqft
- Finished area above ground: 2,240
- Finished area below ground: 0
Property
Parking
- Total spaces: 10
- Parking features: Storage, Detached, Heated Garage
- Garage spaces: 2
Features
- Patio & porch: Pressure Treated Deck, Side Porch, Covered, Enclosed, Porch
- Exterior features: Lighting
- Pool features: Above Ground
Lot
- Size: 2.60 Acres
- Features: Level, Private, Road Frontage, Wooded, Landscaped
Details
- Additional structures: Garage(s)
- Parcel number: 384489 190.433.13
- Zoning description: Single Residence
- Special conditions: Standard
Construction
Type & style
- Home type: SingleFamily
- Architectural style: Colonial
- Property subtype: Single Family Residence, Residential
Materials
- Vinyl Siding
- Foundation: Concrete Perimeter
- Roof: Shingle,Asphalt
Condition
- Updated/Remodeled
- New construction: No
- Year built: 1994
Utilities & green energy
- Sewer: Septic Tank
- Utilities for property: Cable Available
Community & neighborhood
Security
- Security features: Smoke Detector(s), Carbon Monoxide Detector(s)
Location
- Region: Nassau
- Subdivision: Schell Estates
Price history
| Date | Event | Price |
|---|---|---|
| 2/7/2025 | Sold | $470,000-1.1%$210/sqft |
Source: | ||
| 10/29/2024 | Pending sale | $475,000$212/sqft |
Source: | ||
| 10/23/2024 | Listed for sale | $475,000$212/sqft |
Source: | ||
| 10/22/2024 | Pending sale | $475,000$212/sqft |
Source: | ||
| 10/21/2024 | Price change | $475,000-2.1%$212/sqft |
Source: | ||
Public tax history
| Year | Property taxes | Tax assessment |
|---|---|---|
| 2024 | -- | $264,000 |
| 2023 | -- | $264,000 |
| 2022 | -- | $264,000 |
Find assessor info on the county website
Neighborhood: Nassau Lake
Nearby schools
GreatSchools rating
- 7/10Donald P Sutherland SchoolGrades: PK-5Distance: 2.3 mi
- 8/10Howard L Goff SchoolGrades: 6-8Distance: 6 mi
- 8/10Columbia High SchoolGrades: 9-12Distance: 6.8 mi
Schools provided by the listing agent
- Elementary: Donald P. Sutherland
- High: Columbia
Source: Global MLS. This data may not be complete. We recommend contacting the local school district to confirm school assignments for this home.
