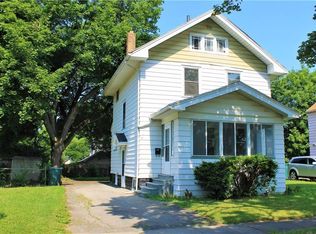Closed
$155,000
69 Bock St, Rochester, NY 14609
3beds
1,385sqft
Single Family Residence
Built in 1959
5,884.96 Square Feet Lot
$183,800 Zestimate®
$112/sqft
$2,035 Estimated rent
Home value
$183,800
$171,000 - $199,000
$2,035/mo
Zestimate® history
Loading...
Owner options
Explore your selling options
What's special
Welcome to 69 Bock Street. This three bedroom, one and a half bathroom home has been updated with new flooring and freshly painted rooms. Enjoy your morning coffee in the covered sunroom located directly off the eat in kitchen. This is the perfect home you have been waiting for. All you have to do is move in! This gem won't last. Delayed negotiations December 13, 2023 at 12pm.
Zillow last checked: 8 hours ago
Listing updated: February 27, 2024 at 11:28am
Listed by:
Robert Piazza Palotto Robert@HighFallsSIR.com,
High Falls Sotheby's International
Bought with:
Joseph Deleguardia, 10401330653
RE/MAX Realty Group
Source: NYSAMLSs,MLS#: R1512215 Originating MLS: Rochester
Originating MLS: Rochester
Facts & features
Interior
Bedrooms & bathrooms
- Bedrooms: 3
- Bathrooms: 2
- Full bathrooms: 1
- 1/2 bathrooms: 1
- Main level bathrooms: 1
Heating
- Gas, Hot Water
Appliances
- Included: Gas Water Heater
Features
- Entrance Foyer, Eat-in Kitchen
- Flooring: Carpet, Laminate, Varies
- Basement: Full,Finished
- Has fireplace: No
Interior area
- Total structure area: 1,385
- Total interior livable area: 1,385 sqft
Property
Parking
- Total spaces: 1
- Parking features: Attached, Garage
- Attached garage spaces: 1
Features
- Levels: Two
- Stories: 2
- Patio & porch: Enclosed, Porch
- Exterior features: Blacktop Driveway
Lot
- Size: 5,884 sqft
- Dimensions: 51 x 115
- Features: Residential Lot
Details
- Parcel number: 26140010738000010260000000
- Special conditions: Standard
Construction
Type & style
- Home type: SingleFamily
- Architectural style: Colonial
- Property subtype: Single Family Residence
Materials
- Composite Siding
- Foundation: Block
Condition
- Resale
- Year built: 1959
Utilities & green energy
- Sewer: Connected
- Water: Connected, Public
- Utilities for property: Sewer Connected, Water Connected
Community & neighborhood
Location
- Region: Rochester
- Subdivision: Gilmore & Circus Park
Other
Other facts
- Listing terms: Cash,Conventional,FHA,VA Loan
Price history
| Date | Event | Price |
|---|---|---|
| 2/7/2024 | Sold | $155,000+24.1%$112/sqft |
Source: | ||
| 12/20/2023 | Pending sale | $124,900$90/sqft |
Source: | ||
| 12/6/2023 | Listed for sale | $124,900+107.8%$90/sqft |
Source: | ||
| 8/3/2022 | Sold | $60,100+26.5%$43/sqft |
Source: Public Record Report a problem | ||
| 7/14/2003 | Sold | $47,500$34/sqft |
Source: Public Record Report a problem | ||
Public tax history
| Year | Property taxes | Tax assessment |
|---|---|---|
| 2024 | -- | $121,900 +87.8% |
| 2023 | -- | $64,900 |
| 2022 | -- | $64,900 |
Find assessor info on the county website
Neighborhood: Homestead Heights
Nearby schools
GreatSchools rating
- 2/10School 33 AudubonGrades: PK-6Distance: 0.1 mi
- 2/10Northwest College Preparatory High SchoolGrades: 7-9Distance: 0.7 mi
- 2/10East High SchoolGrades: 9-12Distance: 1 mi
Schools provided by the listing agent
- District: Rochester
Source: NYSAMLSs. This data may not be complete. We recommend contacting the local school district to confirm school assignments for this home.
