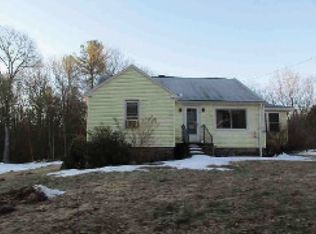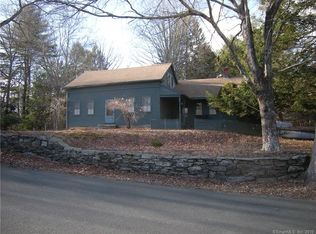Sweet Bungalow on a nice lot in Thompson. Many original hardwood floors, and trim features remain. 3 bedrooms, and a partially update bath on the main level. The dining room has a pellet stove. From the living room, head to the front porch and enjoy the scenic front yard. Toward the rear of the house, is a bonus living space that could be used as a fantastic mudroom, or summer kitchen, with a sink, plenty of unique closet space, and access to the large deck. The second level of the home is partially finished and could be used as an office or play room. Almost three and a half acres to enjoy walking, farming, or sitting by the firepit. Plenty of garden space, too!
This property is off market, which means it's not currently listed for sale or rent on Zillow. This may be different from what's available on other websites or public sources.

