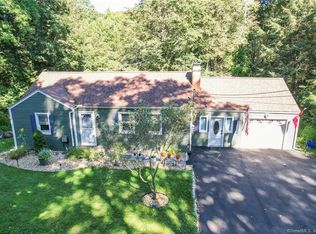Nestled at the end of a private driveway on a cul de sac less than 1 mile from S. Glastonbury is your very own private compound. Step off your back deck and go for a walk on your 6.5 acres of completely private land. The main house is a 3,686 sf, 4 bedroom, 3.5 bath home which includes a full in-law/au pair/guest house with separate entrance. The kitchen is appointed with cherry cabinets, stainless steel appliances and granite counter tops. The main floor is an open concept living space which includes a combined kitchen, living & dining area. There is also a formal office off the kitchen for work from home families. The master en suite is its own wing of the house which includes a sitting room, his/her closets, full bathroom with soaking tub and separate shower. Hardwood floors throughout, multi-zoned heat & AC, central vac and security system complete the main house. The newly built separate garage adds additional parking with potential office space upstairs to be completed. Separate garage is heated and air conditioned. Conveniently located, less than 15 minutes from Hartford. This home offers a great value and is a must see!
This property is off market, which means it's not currently listed for sale or rent on Zillow. This may be different from what's available on other websites or public sources.

